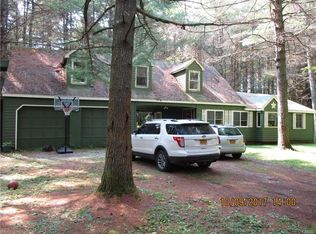Closed
$329,500
5410 N Shore Rd, Brantingham, NY 13312
6beds
1,838sqft
Multi Family
Built in 1981
-- sqft lot
$331,200 Zestimate®
$179/sqft
$1,187 Estimated rent
Home value
$331,200
Estimated sales range
Not available
$1,187/mo
Zestimate® history
Loading...
Owner options
Explore your selling options
What's special
Welcome to your dream home in the heart of the Adirondacks! Nestled in the charming community of Brantingham, NY, within walking distance of the Pine Tree Inn, Coach Light Inn and Brantingham Station and Brantingham Inn Motel, this well maintained 3-4 bedroom, one bath residence offers an excellent location for exploring the western Adirondacks. Step inside and be greeted by a spacious, light-filled interior with an open-concept floorplan throughout the living room, dining area and kitchen. The first floor features three freshly painted bedrooms, a renovated bathroom and modern kitchen. A fully finished bonus room is currently utilized as a fourth bedroom, but could also be used for entertaining. But the true standout? A fully updated and fully furnished 2-bedroom accessory apartment – with its own private entrance – perfect for short-term rental income, hosting guests, or use as your own private basecamp for exploring the Adirondacks. Complete with a full kitchen, stylish bathroom, and inviting living space, this turnkey unit is ready to go including all furniture, plates, TV etc. It also has an established short-term rental history generating nearly $20,000 in annual revenue without advertising. Additional features include a 2-car built-in garage, a spacious backyard, and plenty of parking for guests or tenants and a new roof! Enjoy being just steps from Brantingham Lake while having direct access ATV/snowmobile trails, and year-round outdoor adventures. Whether you're looking for a year-round residence, vacation getaway, or income-generating property, this one has it all.
Zillow last checked: 8 hours ago
Listing updated: August 04, 2025 at 06:31am
Listed by:
Britton A Abbey 315-376-8688,
Good Morning Realty
Bought with:
Britton A Abbey, 10311209738
Good Morning Realty
Source: NYSAMLSs,MLS#: S1601558 Originating MLS: Jefferson-Lewis Board
Originating MLS: Jefferson-Lewis Board
Facts & features
Interior
Bedrooms & bathrooms
- Bedrooms: 6
- Bathrooms: 2
- Full bathrooms: 2
Heating
- Propane, Forced Air
Appliances
- Included: Electric Water Heater
Features
- Window Treatments
- Flooring: Carpet, Laminate, Varies, Vinyl
- Windows: Drapes, Thermal Windows
- Basement: Full
- Has fireplace: No
Interior area
- Total structure area: 1,838
- Total interior livable area: 1,838 sqft
Property
Parking
- Total spaces: 2
- Parking features: Garage, Gravel
- Garage spaces: 2
Features
- Levels: One
- Stories: 1
- Exterior features: Private Yard, See Remarks, Propane Tank - Leased
Lot
- Size: 1 Acres
- Dimensions: 290 x 152
- Features: Rectangular, Rectangular Lot, Rural Lot, Wooded
Details
- Parcel number: 23260027701300010171200000
- Special conditions: Standard
Construction
Type & style
- Home type: MultiFamily
- Property subtype: Multi Family
Materials
- Wood Siding
- Foundation: Block
- Roof: Shingle
Condition
- Resale
- Year built: 1981
Utilities & green energy
- Electric: Circuit Breakers
- Sewer: Septic Tank
- Water: Well
- Utilities for property: Cable Available, High Speed Internet Available
Community & neighborhood
Location
- Region: Brantingham
Other
Other facts
- Listing terms: Cash,Conventional
Price history
| Date | Event | Price |
|---|---|---|
| 8/3/2025 | Sold | $329,500-5.8%$179/sqft |
Source: | ||
| 7/28/2025 | Pending sale | $349,900$190/sqft |
Source: | ||
| 5/23/2025 | Contingent | $349,900$190/sqft |
Source: | ||
| 4/24/2025 | Listed for sale | $349,900$190/sqft |
Source: | ||
Public tax history
Tax history is unavailable.
Neighborhood: 13312
Nearby schools
GreatSchools rating
- 7/10South Lewis Elementary SchoolGrades: PK-4Distance: 6.4 mi
- 5/10South Lewis Middle SchoolGrades: 5-8Distance: 6.4 mi
- 5/10South Lewis Senior High SchoolGrades: 9-12Distance: 6.4 mi
Schools provided by the listing agent
- Elementary: Glenfield Elementary
- Middle: South Lewis Middle
- High: South Lewis Senior High
- District: South Lewis
Source: NYSAMLSs. This data may not be complete. We recommend contacting the local school district to confirm school assignments for this home.
