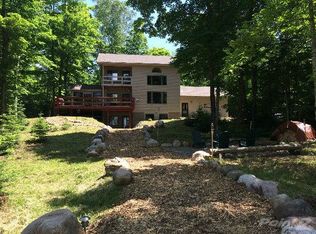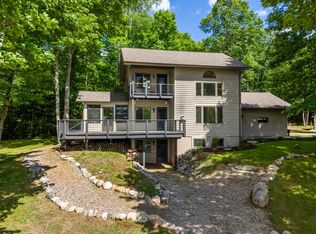Sold for $548,500
$548,500
5410 O'Konski Rd, Mercer, WI 54547
3beds
2,987sqft
Single Family Residence
Built in 1982
16.1 Acres Lot
$590,300 Zestimate®
$184/sqft
$1,959 Estimated rent
Home value
$590,300
Estimated sales range
Not available
$1,959/mo
Zestimate® history
Loading...
Owner options
Explore your selling options
What's special
Privacy, acreage, lakefront & beautiful custom home, what an incredible rare find! 375 feet of wonderful frontage on Grand Portage Lake, 1000 feet of meandering frontage on the stream leading to Martha Lake & 16 private wooded acres! This gem features a bright open concept great room lined with knotty pine walls & massive cathedral ceiling. A gorgeous stone fireplace is surrounded by lakefront glass patio doors on each side, all open to the perfect chef’s kitchen with center eat in island, lots of counter space & beautiful cabinetry. You’ll love the 4-season sunroom & mudroom entry from the attached garage with large closet being the perfect area to drop your Up North gear. Upper-level full master loft suite overlooks the great room & offers a huge walk-in closet, full bath & breathtaking views of the lake through the trapezoid windows. Finished walk out lower level leads out to the lakeside firepit. All this, plus the home comes fully furnished and move in ready!
Zillow last checked: 8 hours ago
Listing updated: July 09, 2025 at 04:23pm
Listed by:
MICKI PIERCE-HOLMSTROM 715-476-2111,
CENTURY 21 PIERCE REALTY - MERCER
Bought with:
THE BIRD TEAM, 56814 - 90
FIRST WEBER - MINOCQUA
Source: GNMLS,MLS#: 206909
Facts & features
Interior
Bedrooms & bathrooms
- Bedrooms: 3
- Bathrooms: 3
- Full bathrooms: 3
Primary bedroom
- Level: Second
- Dimensions: 19'8x16'6
Bedroom
- Level: Basement
- Dimensions: 21'6x9'10
Bedroom
- Level: First
- Dimensions: 12'8x12
Primary bathroom
- Level: Second
- Dimensions: 10'6x9'9
Bathroom
- Level: Basement
Bathroom
- Level: First
Dining room
- Level: First
- Dimensions: 17x8'8
Entry foyer
- Level: First
- Dimensions: 10'6x5'7
Entry foyer
- Level: First
- Dimensions: 13'5x6'8
Family room
- Level: Basement
- Dimensions: 22'6x15'3
Kitchen
- Level: First
- Dimensions: 12x11'3
Laundry
- Level: Basement
- Dimensions: 19x13
Living room
- Level: First
- Dimensions: 22x19
Sunroom
- Level: First
- Dimensions: 15x12
Utility room
- Level: Basement
- Dimensions: 12x10
Heating
- Forced Air, Propane
Cooling
- Central Air
Appliances
- Included: Dryer, Electric Water Heater, Microwave, Range, Refrigerator, Water Softener, Washer
Features
- Ceiling Fan(s), Cathedral Ceiling(s), High Ceilings, Jetted Tub, Bath in Primary Bedroom, Vaulted Ceiling(s), Walk-In Closet(s)
- Flooring: Carpet, Laminate
- Number of fireplaces: 1
- Fireplace features: Free Standing, Stone, Wood Burning
Interior area
- Total structure area: 2,987
- Total interior livable area: 2,987 sqft
- Finished area above ground: 1,862
- Finished area below ground: 1,125
Property
Parking
- Total spaces: 2
- Parking features: Attached, Garage, Two Car Garage, Storage
- Attached garage spaces: 2
Features
- Patio & porch: Covered, Deck, Open
- Exterior features: Deck, Dock, Landscaping
- Has spa: Yes
- Has view: Yes
- View description: Water
- Has water view: Yes
- Water view: Water
- Waterfront features: Shoreline - Sand, Shoreline - Rocky, Lake Front
- Body of water: GRAND PORTAGE
- Frontage type: Lakefront
- Frontage length: 375,375
Lot
- Size: 16.10 Acres
- Features: Dead End, Lake Front, Level, Private, Rural Lot, Stream/Creek, Secluded, Views, Wooded
Details
- Parcel number: 28480100
Construction
Type & style
- Home type: SingleFamily
- Architectural style: Chalet/Alpine
- Property subtype: Single Family Residence
Materials
- Cedar, Frame
- Foundation: Block
- Roof: Composition,Shingle
Condition
- Year built: 1982
Utilities & green energy
- Sewer: Conventional Sewer
- Water: Drilled Well
Community & neighborhood
Location
- Region: Mercer
Other
Other facts
- Ownership: Fee Simple
Price history
| Date | Event | Price |
|---|---|---|
| 7/15/2024 | Sold | $548,500-4.9%$184/sqft |
Source: | ||
| 6/11/2024 | Contingent | $577,000$193/sqft |
Source: | ||
| 6/4/2024 | Price change | $577,000-3.7%$193/sqft |
Source: | ||
| 5/21/2024 | Listed for sale | $599,000+22.2%$201/sqft |
Source: | ||
| 8/6/2021 | Sold | $490,000+3.2%$164/sqft |
Source: | ||
Public tax history
| Year | Property taxes | Tax assessment |
|---|---|---|
| 2024 | $6,142 +15.3% | $438,500 |
| 2023 | $5,325 -11.4% | $438,500 |
| 2022 | $6,013 +1.3% | $438,500 |
Find assessor info on the county website
Neighborhood: 54547
Nearby schools
GreatSchools rating
- 5/10Mercer SchoolGrades: PK-12Distance: 1.1 mi

Get pre-qualified for a loan
At Zillow Home Loans, we can pre-qualify you in as little as 5 minutes with no impact to your credit score.An equal housing lender. NMLS #10287.

