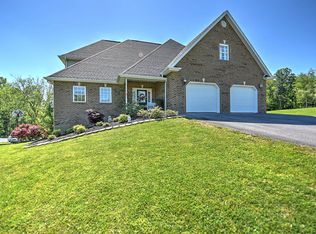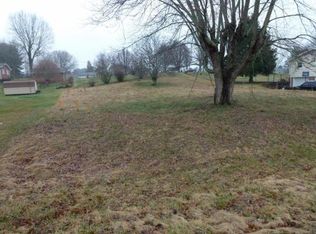Large family home situated on a one acre plus lot. Home features 4 bedrooms, 4 baths, with an open floor plan, hardwood flooring and souring ceilings. This home has tons of closets, bonus room and unfinished basement and over 3 thousand finished sq. ft. Don't miss this opportunity. Information herein deemed reliable but not guaranteed.
This property is off market, which means it's not currently listed for sale or rent on Zillow. This may be different from what's available on other websites or public sources.

