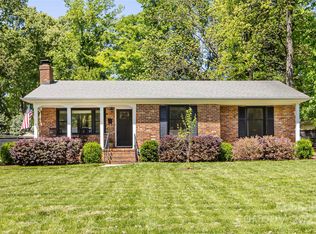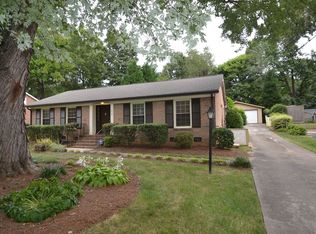Closed
$650,000
5410 Seacroft Rd, Charlotte, NC 28210
3beds
1,610sqft
Single Family Residence
Built in 1959
0.3 Acres Lot
$645,000 Zestimate®
$404/sqft
$2,704 Estimated rent
Home value
$645,000
$593,000 - $697,000
$2,704/mo
Zestimate® history
Loading...
Owner options
Explore your selling options
What's special
Montclaire - One of the city's most vibrant neighborhoods just minutes from the light rail, South Park, and Uptown. 3-bedroom, 2-bath brick ranch offers the ideal blend of modern living and cozy charm.
Step inside to an open-concept layout that’s perfect for everyday living. The spacious living room with fireplace and large windows flows seamlessly into the updated kitchen. The kitchen is a showstopper with sleek white cabinets, stunning granite ctops, SS appliances, and a spacious conversation island, ideal for those morning coffees or casual meals. Your master suite is a true retreat, featuring double closets, spa bathroom w/tile floors, upgraded fixtures, and walk-in tiled shower. The sunroom is an inviting spot that lets in tons of natural light while offering extra space to relax. Outside boasts a large fully fenced backyard. Need extra room for hobbies or projects? Check out the workshop behind the carport! This home is move-in ready and bursting with charm. Come fall in love!
Zillow last checked: 8 hours ago
Listing updated: February 19, 2025 at 01:20pm
Listing Provided by:
Scott Russo scott@uptownevolution.com,
The McDevitt Agency
Bought with:
Ashley Smith
Mackey Realty LLC
Source: Canopy MLS as distributed by MLS GRID,MLS#: 4214783
Facts & features
Interior
Bedrooms & bathrooms
- Bedrooms: 3
- Bathrooms: 2
- Full bathrooms: 2
- Main level bedrooms: 3
Primary bedroom
- Level: Main
Bedroom s
- Level: Main
Bedroom s
- Level: Main
Bathroom full
- Level: Main
Bathroom full
- Level: Main
Kitchen
- Level: Main
Laundry
- Level: Main
Living room
- Level: Main
Sunroom
- Level: Main
Heating
- Forced Air, Natural Gas
Cooling
- Ceiling Fan(s), Central Air
Appliances
- Included: Dishwasher, Disposal, Electric Range, Electric Water Heater, Microwave, Plumbed For Ice Maker, Refrigerator, Self Cleaning Oven, Washer/Dryer, Water Softener
- Laundry: Laundry Room, Main Level
Features
- Kitchen Island, Open Floorplan
- Flooring: Laminate, Tile
- Has basement: No
- Attic: Pull Down Stairs
- Fireplace features: Living Room
Interior area
- Total structure area: 1,610
- Total interior livable area: 1,610 sqft
- Finished area above ground: 1,610
- Finished area below ground: 0
Property
Parking
- Total spaces: 2
- Parking features: Detached Carport
- Carport spaces: 2
Lot
- Size: 0.30 Acres
- Dimensions: 88 x 150 x 90 x 150
- Features: Private
Details
- Parcel number: 17115317
- Special conditions: Standard
Construction
Type & style
- Home type: SingleFamily
- Architectural style: Ranch
- Property subtype: Single Family Residence
Materials
- Brick Partial, Vinyl
- Foundation: Crawl Space
Condition
- New construction: No
- Year built: 1959
Utilities & green energy
- Sewer: Public Sewer
- Water: City
- Utilities for property: Cable Available, Electricity Connected, Gas
Community & neighborhood
Location
- Region: Charlotte
- Subdivision: Montclaire
Other
Other facts
- Listing terms: Cash,Conventional,FHA
- Road surface type: Concrete, Paved
Price history
| Date | Event | Price |
|---|---|---|
| 2/18/2025 | Sold | $650,000+6.7%$404/sqft |
Source: | ||
| 1/21/2025 | Listed for sale | $609,000+41.6%$378/sqft |
Source: | ||
| 5/1/2019 | Sold | $430,000-2.6%$267/sqft |
Source: | ||
| 3/26/2019 | Pending sale | $441,500$274/sqft |
Source: Home Team Pros #3482522 Report a problem | ||
| 3/20/2019 | Listed for sale | $441,500+66.6%$274/sqft |
Source: Home Team Pros #3482522 Report a problem | ||
Public tax history
| Year | Property taxes | Tax assessment |
|---|---|---|
| 2025 | -- | $527,300 |
| 2024 | -- | $527,300 |
| 2023 | -- | $527,300 +47.3% |
Find assessor info on the county website
Neighborhood: Montclaire
Nearby schools
GreatSchools rating
- 5/10Montclaire ElementaryGrades: PK-5Distance: 0.5 mi
- 3/10Alexander Graham MiddleGrades: 6-8Distance: 2.1 mi
- 7/10Myers Park HighGrades: 9-12Distance: 2.2 mi
Schools provided by the listing agent
- Elementary: Montclaire
- Middle: Sedgefield
- High: Myers Park
Source: Canopy MLS as distributed by MLS GRID. This data may not be complete. We recommend contacting the local school district to confirm school assignments for this home.
Get a cash offer in 3 minutes
Find out how much your home could sell for in as little as 3 minutes with a no-obligation cash offer.
Estimated market value
$645,000
Get a cash offer in 3 minutes
Find out how much your home could sell for in as little as 3 minutes with a no-obligation cash offer.
Estimated market value
$645,000

