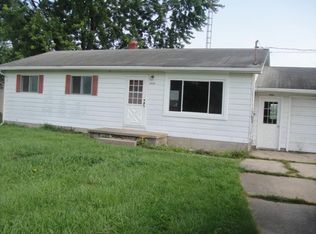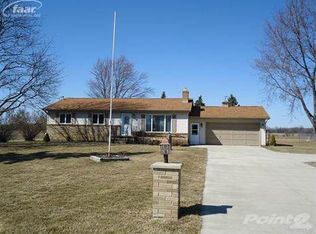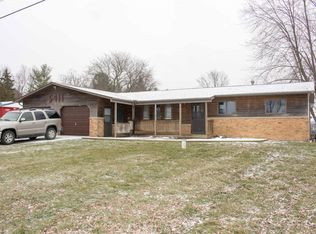Sold for $200,000
$200,000
5410 W Coldwater Rd, Flint, MI 48504
3beds
2,090sqft
Single Family Residence
Built in 1962
0.57 Acres Lot
$206,900 Zestimate®
$96/sqft
$1,746 Estimated rent
Home value
$206,900
$188,000 - $228,000
$1,746/mo
Zestimate® history
Loading...
Owner options
Explore your selling options
What's special
Welcome to this charming 3-bedroom, 1.5-bath home offering 1,490 sq. ft. of comfortable living space on a spacious .53-acre lot. This property has been thoughtfully maintained and features important updates, including a new well and septic field within the last 2 years and a new roof in 2020. Inside, you’ll find a functional layout with plenty of natural light and room to relax or entertain. The generous lot provides ample outdoor space for gatherings, gardening, or simply enjoying your own private retreat. Conveniently located near shopping, dining, and major roadways, this home combines peace and practicality—move-in ready and waiting for its new owner!
Zillow last checked: 8 hours ago
Listing updated: November 01, 2025 at 05:12pm
Listed by:
Joshua Moses 810-691-3322,
Tremaine Real Estate
Bought with:
Brittany Jones, 6501433271
Real Estate For A CAUSE
Source: Realcomp II,MLS#: 20251042387
Facts & features
Interior
Bedrooms & bathrooms
- Bedrooms: 3
- Bathrooms: 2
- Full bathrooms: 1
- 1/2 bathrooms: 1
Primary bedroom
- Level: Entry
- Area: 165
- Dimensions: 15 X 11
Bedroom
- Level: Entry
- Area: 132
- Dimensions: 11 X 12
Bedroom
- Level: Entry
- Area: 108
- Dimensions: 9 X 12
Other
- Level: Entry
- Area: 42
- Dimensions: 6 X 7
Other
- Level: Entry
- Area: 32
- Dimensions: 4 X 8
Other
- Level: Entry
- Area: 228
- Dimensions: 12 X 19
Kitchen
- Level: Entry
- Area: 88
- Dimensions: 8 X 11
Living room
- Level: Entry
- Area: 242
- Dimensions: 11 X 22
Heating
- Baseboard, Natural Gas
Appliances
- Included: Dishwasher, Dryer, Free Standing Electric Oven, Free Standing Refrigerator, Washer
Features
- Basement: Full,Partially Finished
- Has fireplace: Yes
- Fireplace features: Gas, Living Room
Interior area
- Total interior livable area: 2,090 sqft
- Finished area above ground: 1,490
- Finished area below ground: 600
Property
Parking
- Total spaces: 2
- Parking features: Two Car Garage, Attached
- Attached garage spaces: 2
Features
- Levels: One
- Stories: 1
- Entry location: GroundLevelwSteps
- Pool features: None
Lot
- Size: 0.57 Acres
- Dimensions: 98 x 220
Details
- Parcel number: 1417300003
- Special conditions: Short Sale No,Standard
Construction
Type & style
- Home type: SingleFamily
- Architectural style: Ranch
- Property subtype: Single Family Residence
Materials
- Stone, Wood Siding
- Foundation: Basement, Block
- Roof: Asphalt
Condition
- New construction: No
- Year built: 1962
Utilities & green energy
- Sewer: Septic Tank
- Water: Well
Community & neighborhood
Location
- Region: Flint
Other
Other facts
- Listing agreement: Exclusive Right To Sell
- Listing terms: Cash,Conventional,FHA,Usda Loan,Va Loan
Price history
| Date | Event | Price |
|---|---|---|
| 10/31/2025 | Sold | $200,000$96/sqft |
Source: | ||
| 10/6/2025 | Pending sale | $200,000$96/sqft |
Source: | ||
| 10/3/2025 | Listed for sale | $200,000+63.9%$96/sqft |
Source: | ||
| 9/10/2020 | Sold | $122,000-0.7%$58/sqft |
Source: | ||
| 7/20/2020 | Pending sale | $122,900$59/sqft |
Source: Signature Real Estate #31393266 Report a problem | ||
Public tax history
| Year | Property taxes | Tax assessment |
|---|---|---|
| 2024 | $3,012 | $69,800 +4.5% |
| 2023 | -- | $66,800 +9% |
| 2022 | -- | $61,300 -3.6% |
Find assessor info on the county website
Neighborhood: 48504
Nearby schools
GreatSchools rating
- 6/10Springview Elementary SchoolGrades: 1-6Distance: 2.3 mi
- 5/10Flushing Middle SchoolGrades: 6-8Distance: 2.4 mi
- 8/10Flushing High SchoolGrades: 8-12Distance: 3 mi
Get pre-qualified for a loan
At Zillow Home Loans, we can pre-qualify you in as little as 5 minutes with no impact to your credit score.An equal housing lender. NMLS #10287.


