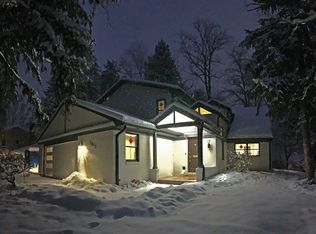Sold for $1,650,000
$1,650,000
5410 Waneta Rd, Bethesda, MD 20816
5beds
3,337sqft
Single Family Residence
Built in 1967
10,212 Square Feet Lot
$1,631,800 Zestimate®
$494/sqft
$5,208 Estimated rent
Home value
$1,631,800
$1.50M - $1.78M
$5,208/mo
Zestimate® history
Loading...
Owner options
Explore your selling options
What's special
Rare opportunity to own a renovated 5BR Colonial on a quiet cul-de-sac on a no-thru street in sought after Glen Echo Heights neighborhood! Near C&O Canal, Capital Crescent Trail, Red line metro bus to Friendship Hts metro and minutes to downtown Bethesda and DC. This inviting home boasts a wonderful floor plan with large rooms and exquisite moldings, freshly painted throughout and refinished hardwood floors. Renovated kitchen w/island opening to family room w/sliding glass doors to patio overlooking private treed yard. Family room features built-ins and fireplace. Extra spacious primary bedroom w/renovated beautiful ensuite bathroom and large walk-in closet. Large recreation room w/ door to yard. Storage room w/ ample storage. This home has it all! Amenities include: Oversized 2.5 car garage, replacement windows, new hot water heater, 9 year roof . Premium Schools: Wood Acres, Pyle, Walt Whitman.
Zillow last checked: 8 hours ago
Listing updated: July 31, 2025 at 02:40pm
Listed by:
Lisa Crum 301-509-9676,
Taylor Properties
Bought with:
Dana Rice, SP98374040
Compass
Brian Myles
Compass
Source: Bright MLS,MLS#: MDMC2187040
Facts & features
Interior
Bedrooms & bathrooms
- Bedrooms: 5
- Bathrooms: 3
- Full bathrooms: 3
- Main level bathrooms: 1
- Main level bedrooms: 1
Den
- Features: Flooring - Ceramic Tile
- Level: Lower
Family room
- Features: Built-in Features, Crown Molding, Fireplace - Electric, Flooring - HardWood, Recessed Lighting
- Level: Main
Heating
- Forced Air, Natural Gas
Cooling
- Central Air, Electric
Appliances
- Included: Dishwasher, Disposal, Dryer, ENERGY STAR Qualified Refrigerator, Exhaust Fan, Extra Refrigerator/Freezer, Ice Maker, Self Cleaning Oven, Stainless Steel Appliance(s), Washer, Water Heater, Gas Water Heater
- Laundry: Main Level
Features
- Floor Plan - Traditional, Formal/Separate Dining Room, Kitchen Island, Pantry, Recessed Lighting, Wainscotting, Upgraded Countertops, Walk-In Closet(s), Family Room Off Kitchen, Crown Molding, Built-in Features, Bathroom - Walk-In Shower, Bathroom - Tub Shower
- Flooring: Hardwood, Carpet, Ceramic Tile, Wood
- Doors: Sliding Glass
- Windows: Double Hung, Energy Efficient, Low Emissivity Windows, Replacement
- Basement: Partial,Side Entrance,Partially Finished
- Number of fireplaces: 1
- Fireplace features: Electric
Interior area
- Total structure area: 3,662
- Total interior livable area: 3,337 sqft
- Finished area above ground: 2,352
- Finished area below ground: 985
Property
Parking
- Total spaces: 2
- Parking features: Garage Faces Front, Storage, Garage Door Opener, Inside Entrance, Oversized, Attached
- Attached garage spaces: 2
- Details: Garage Sqft: 600
Accessibility
- Accessibility features: None
Features
- Levels: Three
- Stories: 3
- Patio & porch: Patio
- Exterior features: Lighting
- Pool features: Community
- Fencing: Partial,Back Yard
- Has view: Yes
- View description: Trees/Woods
Lot
- Size: 10,212 sqft
- Features: Backs to Trees, Cul-De-Sac, No Thru Street, Rear Yard
Details
- Additional structures: Above Grade, Below Grade
- Parcel number: 160700503308
- Zoning: R90
- Special conditions: Standard
Construction
Type & style
- Home type: SingleFamily
- Architectural style: Colonial
- Property subtype: Single Family Residence
Materials
- Frame, Brick, HardiPlank Type
- Foundation: Block
- Roof: Architectural Shingle
Condition
- Excellent
- New construction: No
- Year built: 1967
Utilities & green energy
- Sewer: Public Sewer
- Water: Public
- Utilities for property: Cable
Community & neighborhood
Location
- Region: Bethesda
- Subdivision: Glen Echo Heights
Other
Other facts
- Listing agreement: Exclusive Right To Sell
- Listing terms: Conventional,Cash
- Ownership: Fee Simple
Price history
| Date | Event | Price |
|---|---|---|
| 7/31/2025 | Sold | $1,650,000$494/sqft |
Source: | ||
| 7/22/2025 | Pending sale | $1,650,000$494/sqft |
Source: | ||
| 7/19/2025 | Listed for sale | $1,650,000-2.7%$494/sqft |
Source: | ||
| 7/5/2025 | Listing removed | $1,695,000$508/sqft |
Source: | ||
| 6/21/2025 | Listed for sale | $1,695,000$508/sqft |
Source: | ||
Public tax history
| Year | Property taxes | Tax assessment |
|---|---|---|
| 2025 | $12,008 +12.3% | $972,000 +4.7% |
| 2024 | $10,692 +4.8% | $928,767 +4.9% |
| 2023 | $10,203 +9.8% | $885,533 +5.1% |
Find assessor info on the county website
Neighborhood: Brookmont
Nearby schools
GreatSchools rating
- 9/10Wood Acres Elementary SchoolGrades: PK-5Distance: 0.5 mi
- 10/10Thomas W. Pyle Middle SchoolGrades: 6-8Distance: 1.8 mi
- 9/10Walt Whitman High SchoolGrades: 9-12Distance: 1.2 mi
Schools provided by the listing agent
- Elementary: Wood Acres
- Middle: Thomas W. Pyle
- High: Walt Whitman
- District: Montgomery County Public Schools
Source: Bright MLS. This data may not be complete. We recommend contacting the local school district to confirm school assignments for this home.
Get pre-qualified for a loan
At Zillow Home Loans, we can pre-qualify you in as little as 5 minutes with no impact to your credit score.An equal housing lender. NMLS #10287.
Sell with ease on Zillow
Get a Zillow Showcase℠ listing at no additional cost and you could sell for —faster.
$1,631,800
2% more+$32,636
With Zillow Showcase(estimated)$1,664,436
