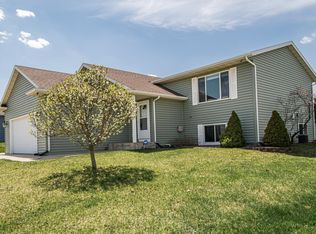Closed
$356,500
5411 56th Ave NW, Rochester, MN 55901
4beds
1,928sqft
Single Family Residence
Built in 2001
9,583.2 Square Feet Lot
$368,000 Zestimate®
$185/sqft
$2,293 Estimated rent
Home value
$368,000
$350,000 - $386,000
$2,293/mo
Zestimate® history
Loading...
Owner options
Explore your selling options
What's special
Come and explore this gorgeous split-level home offering 4 beds & 2 full baths with an oversized 2 stall finished garage, located in a coveted neighborhood of NW Rochester. The updated kitchen is a chef's delight featuring stained cabinetry, granite countertops, a tiled backsplash, hardwood flooring, and SS appliances with a new refrigerator. The home is equipped with modern amenities, including all mechanicals replaced in 2020, plus a new washer and dryer in 2022. The living areas are quite spacious, and there is plenty of storage throughout the house as well. Both bathrooms feature tiled showers and tubs for soaking! The large deck and fully fenced backyard create the perfect setting for hosting gatherings, and keeping pets safe. Just a minute’s walk to the Douglas Trail, and easy access to HWY 52 and shopping. The property is also pre-inspected, and nine of the windows will be replaced prior to closing. Don't miss this perfect blend of comfort and convenience!
Zillow last checked: 8 hours ago
Listing updated: April 02, 2025 at 12:01am
Listed by:
Lauren Boutin 507-398-6293,
Dwell Realty Group LLC
Bought with:
Tiffany Carey
Re/Max Results
Jason Carey
Source: NorthstarMLS as distributed by MLS GRID,MLS#: 6488865
Facts & features
Interior
Bedrooms & bathrooms
- Bedrooms: 4
- Bathrooms: 2
- Full bathrooms: 2
Bedroom 1
- Level: Upper
Bedroom 2
- Level: Upper
Bedroom 3
- Level: Lower
Bedroom 4
- Level: Lower
Dining room
- Level: Upper
Family room
- Level: Lower
Kitchen
- Level: Upper
Living room
- Level: Upper
Heating
- Forced Air
Cooling
- Central Air
Features
- Basement: Crawl Space,Drain Tiled,Egress Window(s),Finished,Full,Sump Pump
- Has fireplace: No
Interior area
- Total structure area: 1,928
- Total interior livable area: 1,928 sqft
- Finished area above ground: 992
- Finished area below ground: 842
Property
Parking
- Total spaces: 2
- Parking features: Attached, Concrete, Garage, Insulated Garage
- Attached garage spaces: 2
Accessibility
- Accessibility features: None
Features
- Levels: Multi/Split
- Patio & porch: Deck, Porch
- Fencing: Chain Link,Full
Lot
- Size: 9,583 sqft
- Features: Corner Lot
Details
- Foundation area: 936
- Parcel number: 741821063391
- Zoning description: Residential-Single Family
Construction
Type & style
- Home type: SingleFamily
- Property subtype: Single Family Residence
Materials
- Vinyl Siding
- Roof: Asphalt
Condition
- Age of Property: 24
- New construction: No
- Year built: 2001
Utilities & green energy
- Gas: Natural Gas
- Sewer: City Sewer/Connected
- Water: City Water/Connected
Community & neighborhood
Location
- Region: Rochester
- Subdivision: Kingsbury Hills 2nd
HOA & financial
HOA
- Has HOA: No
Price history
| Date | Event | Price |
|---|---|---|
| 4/1/2024 | Sold | $356,500+4.9%$185/sqft |
Source: | ||
| 3/9/2024 | Pending sale | $340,000$176/sqft |
Source: | ||
| 3/7/2024 | Listed for sale | $340,000+4.8%$176/sqft |
Source: | ||
| 2/14/2022 | Sold | $324,385-0.5%$168/sqft |
Source: | ||
| 1/21/2022 | Pending sale | $326,000$169/sqft |
Source: | ||
Public tax history
| Year | Property taxes | Tax assessment |
|---|---|---|
| 2025 | $4,282 +10.1% | $315,100 +4% |
| 2024 | $3,890 | $303,000 -1.5% |
| 2023 | -- | $307,700 +18% |
Find assessor info on the county website
Neighborhood: 55901
Nearby schools
GreatSchools rating
- 8/10George W. Gibbs Elementary SchoolGrades: PK-5Distance: 0.2 mi
- 3/10Dakota Middle SchoolGrades: 6-8Distance: 1.2 mi
- 5/10John Marshall Senior High SchoolGrades: 8-12Distance: 4.5 mi
Schools provided by the listing agent
- Elementary: George Gibbs
- Middle: Dakota
- High: John Marshall
Source: NorthstarMLS as distributed by MLS GRID. This data may not be complete. We recommend contacting the local school district to confirm school assignments for this home.
Get a cash offer in 3 minutes
Find out how much your home could sell for in as little as 3 minutes with a no-obligation cash offer.
Estimated market value$368,000
Get a cash offer in 3 minutes
Find out how much your home could sell for in as little as 3 minutes with a no-obligation cash offer.
Estimated market value
$368,000
