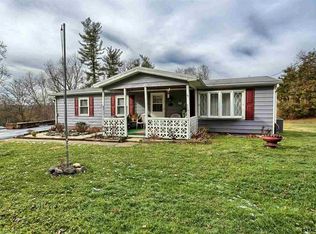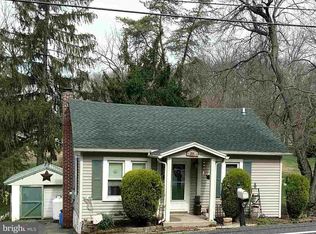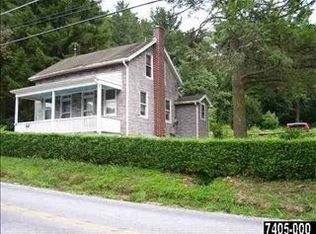Sold for $225,000
$225,000
5411 Lehman Rd, Spring Grove, PA 17362
3beds
1,176sqft
Single Family Residence
Built in 1940
0.88 Acres Lot
$235,600 Zestimate®
$191/sqft
$1,844 Estimated rent
Home value
$235,600
$221,000 - $250,000
$1,844/mo
Zestimate® history
Loading...
Owner options
Explore your selling options
What's special
Welcome to 5411 Lehman Rd a charming 3 bedroom, 1.5 bath Colonial nestled on a spacious .88-acre lot! This property offers the perfect blend of country living and everyday convenience. Step inside to find a cozy and functional layout featuring an eat-in kitchen and dining area, a comfortable living room, and a first floor bedroom perfect for guests or a home office. A convenient half bath and a first-floor laundry area add to the ease of daily living. Upstairs, you’ll find two additional bedrooms along with a full bath. There's also a basement providing plenty of storage space. The outdoor space is just as inviting with a fenced-in yard, an above-ground pool for summer fun, and even a chicken coop that can stay if the buyer wishes! Plus, you’ll have plenty of parking and storage options with a 2-car garage and an attached 2-car carport. Whether you’re looking to enjoy a little extra land or simply have more space to relax, this property has so much to offer. Schedule your private tour today!
Zillow last checked: 8 hours ago
Listing updated: July 23, 2025 at 05:33am
Listed by:
Brittani Snyder 717-855-4478,
Iron Valley Real Estate of York County,
Listing Team: Annemarie Cook, Brittani Snyder & Associates
Bought with:
Liz Warren, RSR004960
The Pinnacle Real Estate Co.
Source: Bright MLS,MLS#: PAYK2080906
Facts & features
Interior
Bedrooms & bathrooms
- Bedrooms: 3
- Bathrooms: 2
- Full bathrooms: 1
- 1/2 bathrooms: 1
- Main level bathrooms: 1
- Main level bedrooms: 1
Primary bedroom
- Level: Upper
- Area: 176 Square Feet
- Dimensions: 16 x 11
Bedroom 2
- Level: Main
- Area: 66 Square Feet
- Dimensions: 11 x 6
Bedroom 3
- Level: Upper
- Area: 88 Square Feet
- Dimensions: 11 x 8
Bathroom 1
- Level: Upper
- Area: 80 Square Feet
- Dimensions: 10 x 8
Basement
- Level: Lower
- Area: 609 Square Feet
- Dimensions: 29 x 21
Bonus room
- Level: Main
- Area: 25 Square Feet
- Dimensions: 5 x 5
Half bath
- Level: Main
- Area: 21 Square Feet
- Dimensions: 7 x 3
Kitchen
- Level: Main
- Area: 306 Square Feet
- Dimensions: 18 x 17
Laundry
- Level: Main
- Area: 12 Square Feet
- Dimensions: 4 x 3
Living room
- Level: Main
- Area: 276 Square Feet
- Dimensions: 23 x 12
Heating
- Forced Air, Propane
Cooling
- Central Air, Gas
Appliances
- Included: Electric Water Heater
- Laundry: Laundry Room
Features
- Basement: Unfinished
- Has fireplace: No
Interior area
- Total structure area: 1,176
- Total interior livable area: 1,176 sqft
- Finished area above ground: 1,176
- Finished area below ground: 0
Property
Parking
- Total spaces: 4
- Parking features: Other, Crushed Stone, Detached, Detached Carport
- Garage spaces: 2
- Carport spaces: 2
- Covered spaces: 4
Accessibility
- Accessibility features: Accessible Doors
Features
- Levels: Two
- Stories: 2
- Has private pool: Yes
- Pool features: Above Ground, Private
- Fencing: Wire
Lot
- Size: 0.88 Acres
Details
- Additional structures: Above Grade, Below Grade
- Parcel number: 40000FF0059A000000
- Zoning: RURAL AGRICULTURE CONSERV
- Special conditions: Standard
Construction
Type & style
- Home type: SingleFamily
- Architectural style: Colonial
- Property subtype: Single Family Residence
Materials
- Vinyl Siding, Brick
- Foundation: Other
Condition
- New construction: No
- Year built: 1940
Utilities & green energy
- Sewer: Septic Exists
- Water: Well
Community & neighborhood
Location
- Region: Spring Grove
- Subdivision: None Available
- Municipality: NORTH CODORUS TWP
Other
Other facts
- Listing agreement: Exclusive Right To Sell
- Listing terms: Cash,Conventional,FHA,VA Loan
- Ownership: Fee Simple
Price history
| Date | Event | Price |
|---|---|---|
| 7/23/2025 | Sold | $225,000+7.2%$191/sqft |
Source: | ||
| 5/4/2025 | Pending sale | $209,900$178/sqft |
Source: | ||
| 5/1/2025 | Listed for sale | $209,900+57.8%$178/sqft |
Source: | ||
| 3/6/2020 | Sold | $133,000-4.9%$113/sqft |
Source: BHHS Homesale Realty #PAYK122722_17354 Report a problem | ||
| 11/1/2019 | Listing removed | $139,900$119/sqft |
Source: Keller Williams Realty #PAYK122722 Report a problem | ||
Public tax history
| Year | Property taxes | Tax assessment |
|---|---|---|
| 2025 | $3,725 +1.1% | $111,690 |
| 2024 | $3,685 | $111,690 |
| 2023 | $3,685 +4.5% | $111,690 |
Find assessor info on the county website
Neighborhood: 17362
Nearby schools
GreatSchools rating
- 5/10Spring Grove Area Intrmd SchoolGrades: 5-6Distance: 1.7 mi
- 4/10Spring Grove Area Middle SchoolGrades: 7-8Distance: 1.3 mi
- 6/10Spring Grove Area Senior High SchoolGrades: 9-12Distance: 1.9 mi
Schools provided by the listing agent
- District: Spring Grove Area
Source: Bright MLS. This data may not be complete. We recommend contacting the local school district to confirm school assignments for this home.

Get pre-qualified for a loan
At Zillow Home Loans, we can pre-qualify you in as little as 5 minutes with no impact to your credit score.An equal housing lender. NMLS #10287.


