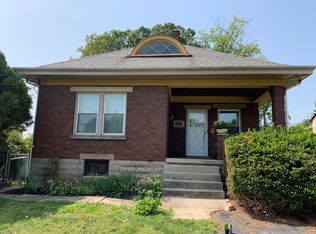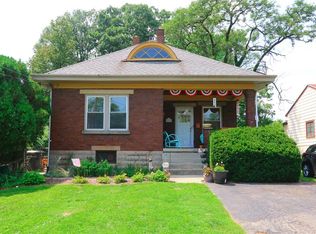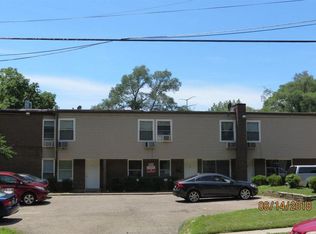Sold for $272,900 on 08/14/25
$272,900
5411 Lester Rd, Cincinnati, OH 45213
4beds
1,184sqft
Single Family Residence
Built in 1947
0.34 Acres Lot
$275,300 Zestimate®
$230/sqft
$2,042 Estimated rent
Home value
$275,300
$262,000 - $289,000
$2,042/mo
Zestimate® history
Loading...
Owner options
Explore your selling options
What's special
This 4-bedroom, 2-bath ranch on a quiet Pleasant Ridge street offers the perfect mix of character & comfort. Inside, you'll find restored original hardwood floors, a cozy living room with a fireplace & a sunny breakfast nook off the updated kitchen. The kitchen features restored cabinets, a new microwave, a newer oven, a brand-new dishwasher & freshly painted finishes throughout. Both baths have been refreshed with clean, neutral updates. Three new Andersen windows (two in the kitchen, one in the living room), a brand-new Trane HVAC system & a new front door (2023) add to the home's functionality & value. The restored wood paneling in the back rooms adds warmth & the entire interior has been freshly painted. A brand-new dryer & full unfinished basement offers storage or potential to finish. The oversized backyard is perfect for play, gardening or expansion. Just minutes to I-71, local parks & all the energy of Pleasant Ridge!
Zillow last checked: 8 hours ago
Listing updated: August 14, 2025 at 12:41pm
Listed by:
John M Bissman 513-800-0675,
Keller Williams Pinnacle Group 513-800-0675,
John Bissman 513-933-9729,
Keller Williams Pinnacle Group
Bought with:
Nathalie S Mortine, 2002013480
eXp Realty
Anthony Vanjohnson, 2015000969
eXp Realty
Source: Cincy MLS,MLS#: 1848109 Originating MLS: Cincinnati Area Multiple Listing Service
Originating MLS: Cincinnati Area Multiple Listing Service

Facts & features
Interior
Bedrooms & bathrooms
- Bedrooms: 4
- Bathrooms: 2
- Full bathrooms: 2
Primary bedroom
- Features: Wall-to-Wall Carpet
- Level: First
- Area: 192
- Dimensions: 16 x 12
Bedroom 2
- Level: First
- Area: 110
- Dimensions: 11 x 10
Bedroom 3
- Level: First
- Area: 99
- Dimensions: 11 x 9
Bedroom 4
- Level: First
- Area: 144
- Dimensions: 12 x 12
Bedroom 5
- Area: 0
- Dimensions: 0 x 0
Primary bathroom
- Features: Tub w/Shower
Bathroom 1
- Features: Full
- Level: First
Bathroom 2
- Features: Full
- Level: First
Dining room
- Level: First
- Area: 77
- Dimensions: 7 x 11
Family room
- Area: 0
- Dimensions: 0 x 0
Kitchen
- Area: 88
- Dimensions: 8 x 11
Living room
- Features: Walkout
- Area: 168
- Dimensions: 14 x 12
Office
- Area: 0
- Dimensions: 0 x 0
Heating
- Forced Air, Gas
Cooling
- Central Air
Appliances
- Included: Dishwasher, Disposal, Microwave, Oven/Range, Refrigerator, Gas Water Heater
Features
- Natural Woodwork, Ceiling Fan(s)
- Doors: Multi Panel Doors
- Windows: Vinyl
- Basement: Full,Unfinished
- Number of fireplaces: 1
- Fireplace features: Brick, Inoperable
Interior area
- Total structure area: 1,184
- Total interior livable area: 1,184 sqft
Property
Parking
- Total spaces: 1
- Parking features: Driveway, Garage Door Opener
- Attached garage spaces: 1
- Has uncovered spaces: Yes
Features
- Levels: One
- Stories: 1
- Patio & porch: Patio, Porch
- Exterior features: Fire Pit
Lot
- Size: 0.34 Acres
- Topography: Level
Details
- Parcel number: 1210002015400
- Zoning description: Residential
Construction
Type & style
- Home type: SingleFamily
- Architectural style: Cape Cod
- Property subtype: Single Family Residence
Materials
- Vinyl Siding
- Foundation: Block
- Roof: Shingle
Condition
- New construction: No
- Year built: 1947
Utilities & green energy
- Electric: 220 Volts
- Gas: Natural
- Sewer: Public Sewer
- Water: Public
- Utilities for property: Cable Connected
Community & neighborhood
Security
- Security features: Smoke Alarm
Location
- Region: Cincinnati
HOA & financial
HOA
- Has HOA: No
Other
Other facts
- Listing terms: No Special Financing,VA Loan
Price history
| Date | Event | Price |
|---|---|---|
| 8/14/2025 | Sold | $272,900$230/sqft |
Source: | ||
| 7/15/2025 | Pending sale | $272,900$230/sqft |
Source: | ||
| 7/15/2025 | Price change | $272,9000%$230/sqft |
Source: | ||
| 7/3/2025 | Price change | $273,000-0.7%$231/sqft |
Source: | ||
| 6/15/2025 | Price change | $275,000-1.8%$232/sqft |
Source: | ||
Public tax history
| Year | Property taxes | Tax assessment |
|---|---|---|
| 2024 | $3,890 -2.2% | $65,037 |
| 2023 | $3,978 +6.5% | $65,037 +18.7% |
| 2022 | $3,737 +0% | $54,793 |
Find assessor info on the county website
Neighborhood: Pleasant Ridge
Nearby schools
GreatSchools rating
- 5/10Pleasant Ridge Montessori SchoolGrades: PK-6Distance: 0.6 mi
- 5/10Shroder Paideia High SchoolGrades: 2,6-12Distance: 1.4 mi
- 3/10Woodward Career Technical High SchoolGrades: 4-12Distance: 2.1 mi
Get a cash offer in 3 minutes
Find out how much your home could sell for in as little as 3 minutes with a no-obligation cash offer.
Estimated market value
$275,300
Get a cash offer in 3 minutes
Find out how much your home could sell for in as little as 3 minutes with a no-obligation cash offer.
Estimated market value
$275,300


