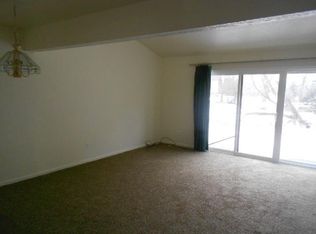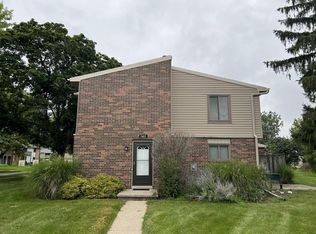Sold for $155,500
$155,500
5411 Maple Rdg #74, Haslett, MI 48840
2beds
982sqft
Condominium
Built in 1974
-- sqft lot
$159,000 Zestimate®
$158/sqft
$1,288 Estimated rent
Home value
$159,000
$143,000 - $176,000
$1,288/mo
Zestimate® history
Loading...
Owner options
Explore your selling options
What's special
Welcome to 5411 Maple Ridge, Haslett. You'll love the private setting! 982 sq ft living space, plus full basement. Move in ready unit with many current updates. Two bedrooms with 1.5 baths, all appliances remain. Great location close to highly rated Haslett Schools, shopping and dining only minutes away (including Target, Meijers, Aldi, Home Depot, Meridian Mall plus many others. Club house with pool and meeting room. Sewer and water included in monthly fee. Immediate occupancy! Furnace and air unit new in 2021 and roof replaced in 2023.
Zillow last checked: 8 hours ago
Listing updated: June 27, 2025 at 06:42am
Listed by:
Ray Kruch 517-881-5871,
Real Estate One 1st
Bought with:
Mary Mardigian, 6501415266
RE/MAX Real Estate Professionals
Source: Greater Lansing AOR,MLS#: 288457
Facts & features
Interior
Bedrooms & bathrooms
- Bedrooms: 2
- Bathrooms: 2
- Full bathrooms: 1
- 1/2 bathrooms: 1
Primary bedroom
- Level: Second
- Area: 131.08 Square Feet
- Dimensions: 11.6 x 11.3
Bedroom 2
- Level: Second
- Area: 114 Square Feet
- Dimensions: 11.4 x 10
Dining room
- Description: combo
- Level: First
- Area: 0 Square Feet
- Dimensions: 0 x 0
Kitchen
- Level: First
- Area: 64 Square Feet
- Dimensions: 8 x 8
Living room
- Level: First
- Area: 306 Square Feet
- Dimensions: 18 x 17
Heating
- Forced Air, Natural Gas
Cooling
- Central Air
Appliances
- Included: Disposal, Gas Oven, Gas Water Heater, Water Heater, Washer, Refrigerator, Range, Gas Range, Dryer, Dishwasher
- Laundry: Electric Dryer Hookup, In Basement
Features
- Ceiling Fan(s), Laminate Counters, Pantry, Storage
- Flooring: Carpet, Ceramic Tile, Combination, Laminate
- Basement: Full,Partially Finished
- Has fireplace: No
Interior area
- Total structure area: 1,550
- Total interior livable area: 982 sqft
- Finished area above ground: 982
- Finished area below ground: 0
Property
Parking
- Total spaces: 1
- Parking features: Additional Parking, Carport, Parking Lot
- Carport spaces: 1
Features
- Levels: Two
- Stories: 2
- Patio & porch: Patio
- Pool features: Community, Fenced, In Ground
- Has view: Yes
- View description: Neighborhood
Lot
- Features: Landscaped
Details
- Foundation area: 568
- Parcel number: 33020215202074
- Zoning description: Zoning
Construction
Type & style
- Home type: Condo
- Architectural style: Traditional
- Property subtype: Condominium
Materials
- Brick, Vinyl Siding
- Foundation: Concrete Perimeter
- Roof: Shingle
Condition
- Year built: 1974
Utilities & green energy
- Electric: 100 Amp Service
- Sewer: Public Sewer
- Water: Public
- Utilities for property: Water Connected, Sewer Connected, Natural Gas Connected
Community & neighborhood
Community
- Community features: Clubhouse, Pool
Location
- Region: Haslett
- Subdivision: Meridian Hills
HOA & financial
HOA
- Has HOA: Yes
- HOA fee: $265 monthly
- Amenities included: Insurance, Landscaping, Maintenance, Maintenance Grounds, Meeting Room, Parking, Party Room, Pool, Recreation Room, Snow Removal, Trash, Water
- Services included: Water, Snow Removal, Sewer, Liability Insurance, Maintenance Grounds, Fire Insurance, Maintenance Structure
- Association name: Meridian Hills
Other
Other facts
- Listing terms: Cash,Conventional,FHA
- Road surface type: Paved
Price history
| Date | Event | Price |
|---|---|---|
| 6/26/2025 | Sold | $155,500$158/sqft |
Source: | ||
| 6/5/2025 | Pending sale | $155,500$158/sqft |
Source: | ||
| 5/28/2025 | Listed for sale | $155,500$158/sqft |
Source: | ||
Public tax history
Tax history is unavailable.
Neighborhood: 48840
Nearby schools
GreatSchools rating
- 5/10Vera Ralya Elementary SchoolGrades: 2-5Distance: 0.6 mi
- 9/10Haslett Middle SchoolGrades: 6-8Distance: 0.4 mi
- 8/10Haslett High SchoolGrades: 9-12Distance: 0.2 mi
Schools provided by the listing agent
- High: Haslett
Source: Greater Lansing AOR. This data may not be complete. We recommend contacting the local school district to confirm school assignments for this home.
Get pre-qualified for a loan
At Zillow Home Loans, we can pre-qualify you in as little as 5 minutes with no impact to your credit score.An equal housing lender. NMLS #10287.
Sell for more on Zillow
Get a Zillow Showcase℠ listing at no additional cost and you could sell for .
$159,000
2% more+$3,180
With Zillow Showcase(estimated)$162,180

