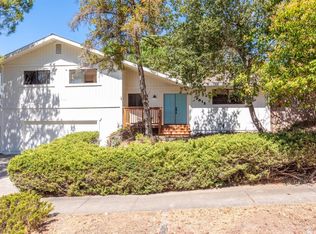Sold for $825,000
$825,000
5411 Yerba Buena Road, Santa Rosa, CA 95409
3beds
2,162sqft
Single Family Residence
Built in 1976
7,501.03 Square Feet Lot
$798,100 Zestimate®
$382/sqft
$4,432 Estimated rent
Home value
$798,100
$758,000 - $838,000
$4,432/mo
Zestimate® history
Loading...
Owner options
Explore your selling options
What's special
Beautifully updated home in the heart of Rincon Valley featuring 3 bedrooms and 2 remodeled bathrooms. The primary bedroom includes a walk-in closet and en-suite bath with custom Granitestone shower surrounds and Imola Ceramica Italian tile floors. Enjoy vaulted ceilings in the living room, an open dining room, and a family room with fireplace overlooking the private garden patio. The kitchen is equipped with a Viking range, hood, refrigerator, microwave, dishwasher, and backyard views. New carpet throughout, solar panels, on-demand water heater, and a 2-car garage with overhead storage. A custom-built shop with vaulted ceilings, recessed lighting, and generous storage plus a light-filled art studio/office with skylight, recessed lighting, built-ins, utility sink, and flexible workspaces make this property truly unique. Coveted Rincon Valley schools, close to parks, library, shopping, and easy access to Hwy 12.
Zillow last checked: 8 hours ago
Listing updated: October 27, 2025 at 08:06am
Listed by:
Carl E Munoz DRE #01398627 707-348-2275,
Coldwell Banker Realty 707-527-8567
Bought with:
Lauren C Thompson, DRE #01425942
Corcoran Icon Properties
Source: BAREIS,MLS#: 325086925 Originating MLS: Sonoma
Originating MLS: Sonoma
Facts & features
Interior
Bedrooms & bathrooms
- Bedrooms: 3
- Bathrooms: 2
- Full bathrooms: 2
Primary bedroom
- Features: Ground Floor, Walk-In Closet(s)
Bedroom
- Level: Main
Primary bathroom
- Features: Shower Stall(s), Tile
Bathroom
- Features: Shower Stall(s)
- Level: Main
Dining room
- Features: Formal Area, Formal Room
- Level: Main
Family room
- Features: Deck Attached
- Level: Main
Kitchen
- Features: Breakfast Area, Tile Counters
- Level: Main
Living room
- Features: Cathedral/Vaulted
- Level: Main
Heating
- Central
Cooling
- Central Air
Appliances
- Included: Dishwasher, Disposal, Free-Standing Electric Range, Free-Standing Gas Range, Tankless Water Heater, Dryer, Washer
- Laundry: Laundry Closet, Other
Features
- Storage
- Flooring: Carpet, Tile, Vinyl
- Windows: Dual Pane Partial
- Has basement: No
- Number of fireplaces: 1
- Fireplace features: Gas Starter, Wood Burning
Interior area
- Total structure area: 2,162
- Total interior livable area: 2,162 sqft
Property
Parking
- Total spaces: 4
- Parking features: Garage Door Opener, Paved
- Garage spaces: 2
- Has uncovered spaces: Yes
Features
- Levels: One
- Stories: 1
- Fencing: Back Yard,Wood
- Has view: Yes
- View description: Garden/Greenbelt
Lot
- Size: 7,501 sqft
- Features: Garden, Landscaped, Landscape Front
Details
- Parcel number: 153440005000
- Special conditions: Standard
Construction
Type & style
- Home type: SingleFamily
- Property subtype: Single Family Residence
Condition
- Year built: 1976
Utilities & green energy
- Electric: Photovoltaics Seller Owned
- Sewer: Public Sewer
- Water: Public
- Utilities for property: Cable Available, Electricity Connected, Natural Gas Available, Public
Green energy
- Energy generation: Solar
Community & neighborhood
Location
- Region: Santa Rosa
HOA & financial
HOA
- Has HOA: No
Other
Other facts
- Road surface type: Paved
Price history
| Date | Event | Price |
|---|---|---|
| 10/27/2025 | Sold | $825,000+3.4%$382/sqft |
Source: | ||
| 10/21/2025 | Pending sale | $798,000$369/sqft |
Source: | ||
| 10/3/2025 | Contingent | $798,000$369/sqft |
Source: | ||
| 9/30/2025 | Listed for sale | $798,000+104.6%$369/sqft |
Source: | ||
| 3/29/2002 | Sold | $390,000$180/sqft |
Source: Public Record Report a problem | ||
Public tax history
| Year | Property taxes | Tax assessment |
|---|---|---|
| 2025 | $6,774 +1.4% | $590,075 +2% |
| 2024 | $6,682 +3.9% | $578,506 +2% |
| 2023 | $6,432 +4.3% | $567,164 +2% |
Find assessor info on the county website
Neighborhood: 95409
Nearby schools
GreatSchools rating
- 6/10Sequoia Elementary SchoolGrades: K-6Distance: 0.4 mi
- 6/10Rincon Valley Middle SchoolGrades: 7-8Distance: 1.3 mi
- 9/10Maria Carrillo High SchoolGrades: 9-12Distance: 0.7 mi
Get a cash offer in 3 minutes
Find out how much your home could sell for in as little as 3 minutes with a no-obligation cash offer.
Estimated market value$798,100
Get a cash offer in 3 minutes
Find out how much your home could sell for in as little as 3 minutes with a no-obligation cash offer.
Estimated market value
$798,100
