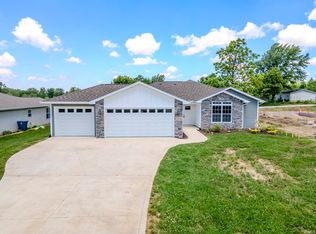Closed
$403,900
5412 Cook Rd, Fort Wayne, IN 46818
3beds
1,694sqft
Single Family Residence
Built in 2024
0.45 Acres Lot
$404,000 Zestimate®
$--/sqft
$2,196 Estimated rent
Home value
$404,000
$380,000 - $432,000
$2,196/mo
Zestimate® history
Loading...
Owner options
Explore your selling options
What's special
New Construction! Split bedroom floor plan! The kitchen is open to the dining and great room and features an island with bar seating, subway tile backsplash, and soft close cabinets. Great room has tray ceiling, recessed lighting, fireplace, and large windows to let in plenty of light. Owners suite features trey ceiling, walk-in closet, and tiled shower surround! The laundry room can be accessed from the 3 car garage entrance or foyer! Attached three car garage with the third bay extended to include a workshop, plus an additional two car detached garage. This .45 acre yard with 6 foot privacy fence is large enough for an RV pad, playground, or entertaining family and friends. The covered patio is perfect for morning coffee or relaxing in the evening with a good book! Excellent location that is convenient to northwest shopping, dining, and entertainment. Individual lot with no HOA fees, covenants, or restrictions. This is an excellent opportunity to purchase a desirable property at a very reasonable price.
Zillow last checked: 8 hours ago
Listing updated: January 15, 2026 at 10:12am
Listed by:
Robert Watson Cell:260-466-5352,
North Eastern Group Realty,
Robert Watson,
North Eastern Group Realty
Bought with:
Amie Murphy, RB18001066
North Eastern Group Realty
Source: IRMLS,MLS#: 202535679
Facts & features
Interior
Bedrooms & bathrooms
- Bedrooms: 3
- Bathrooms: 2
- Full bathrooms: 2
- Main level bedrooms: 3
Bedroom 1
- Level: Main
Bedroom 2
- Level: Main
Dining room
- Level: Main
- Area: 99
- Dimensions: 11 x 9
Kitchen
- Level: Main
- Area: 81
- Dimensions: 9 x 9
Living room
- Level: Main
- Area: 352
- Dimensions: 22 x 16
Heating
- Natural Gas, Forced Air
Cooling
- Central Air
Appliances
- Included: Disposal, Range/Oven Hk Up Gas/Elec, Dishwasher, Microwave, Refrigerator, Electric Oven
- Laundry: Dryer Hook Up Gas/Elec, Main Level
Features
- 1st Bdrm En Suite, Kitchen Island, Open Floorplan, Double Vanity, Main Level Bedroom Suite, Great Room
- Has basement: No
- Attic: Pull Down Stairs
- Number of fireplaces: 1
- Fireplace features: Living Room
Interior area
- Total structure area: 1,694
- Total interior livable area: 1,694 sqft
- Finished area above ground: 1,694
- Finished area below ground: 0
Property
Parking
- Total spaces: 3
- Parking features: Attached, Garage Door Opener
- Attached garage spaces: 3
Features
- Levels: One
- Stories: 1
- Patio & porch: Covered, Porch Covered
- Exterior features: Workshop
- Fencing: Privacy
Lot
- Size: 0.45 Acres
- Dimensions: 75x115
- Features: Level
Details
- Additional structures: Second Garage
- Parcel number: 020707478010.008065
Construction
Type & style
- Home type: SingleFamily
- Property subtype: Single Family Residence
Materials
- Brick, Vinyl Siding
- Foundation: Slab
Condition
- New construction: Yes
- Year built: 2024
Utilities & green energy
- Sewer: City
- Water: City
Community & neighborhood
Location
- Region: Fort Wayne
- Subdivision: None
Other
Other facts
- Listing terms: Cash,Conventional,FHA,VA Loan
Price history
| Date | Event | Price |
|---|---|---|
| 1/14/2026 | Sold | $403,900 |
Source: | ||
| 12/7/2025 | Pending sale | $403,900 |
Source: | ||
| 10/21/2025 | Price change | $403,900-0.2% |
Source: | ||
| 9/29/2025 | Price change | $404,900-1.2% |
Source: | ||
| 9/18/2025 | Price change | $409,900-2.4% |
Source: | ||
Public tax history
Tax history is unavailable.
Neighborhood: 46818
Nearby schools
GreatSchools rating
- 6/10Washington Center Elementary SchoolGrades: PK-5Distance: 2.5 mi
- 4/10Shawnee Middle SchoolGrades: 6-8Distance: 4.4 mi
- 3/10Northrop High SchoolGrades: 9-12Distance: 3.8 mi
Schools provided by the listing agent
- Elementary: Washington Center
- Middle: Shawnee
- High: Northrop
- District: Fort Wayne Community
Source: IRMLS. This data may not be complete. We recommend contacting the local school district to confirm school assignments for this home.

Get pre-qualified for a loan
At Zillow Home Loans, we can pre-qualify you in as little as 5 minutes with no impact to your credit score.An equal housing lender. NMLS #10287.
Sell for more on Zillow
Get a free Zillow Showcase℠ listing and you could sell for .
$404,000
2% more+ $8,080
With Zillow Showcase(estimated)
$412,080