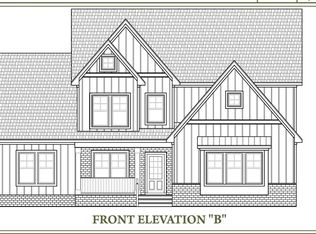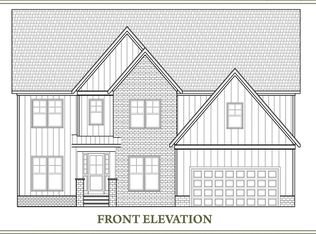Sold for $840,604
$840,604
5412 Garrett Rd, Durham, NC 27707
4beds
2,673sqft
Single Family Residence, Residential
Built in 2023
0.34 Acres Lot
$804,800 Zestimate®
$314/sqft
$3,386 Estimated rent
Home value
$804,800
$740,000 - $869,000
$3,386/mo
Zestimate® history
Loading...
Owner options
Explore your selling options
What's special
Come build your dream home at the Enclave on Garrett. This community will greet you with 7 new construction homes right in the heart of Durham. This community is set up for you to pick your home plan with budgets for you to build something you'll never want to sell. The Laurel Plan is ready to host you and your loved ones. This inviting floor plan has an open concept and amazing features that will make this house the hangout spot. The gourmet kitchen and large kitchen island is ready for any event. Above the garage, check out the bonus room can be converted into an at home office, a lovely media room, or ask us about making it a private entry guest suite. Once you head one up stairs, be welcomed by a lovely homeowners suite, 2 bedrooms and a fun little loft area. If you have someone staying with you, invite them to stay in the downstairs guest suite. The quality and finishes are second-to-none.
Zillow last checked: 8 hours ago
Listing updated: October 27, 2025 at 02:49pm
Listed by:
Matt Lunceford Blivin 919-323-0527,
Nest Realty of the Triangle
Bought with:
Deb Nillas, 316192
RIG REAL ESTATE LLC
Source: Doorify MLS,MLS#: 2492672
Facts & features
Interior
Bedrooms & bathrooms
- Bedrooms: 4
- Bathrooms: 3
- Full bathrooms: 3
Heating
- Heat Pump, Natural Gas, Zoned
Cooling
- Electric, Heat Pump, Zoned
Appliances
- Included: Dishwasher, Electric Water Heater, Gas Range, Plumbed For Ice Maker, Tankless Water Heater
- Laundry: Laundry Room, Upper Level
Features
- Bathtub Only, Bathtub/Shower Combination, Ceiling Fan(s), Eat-in Kitchen, Entrance Foyer, High Ceilings, Kitchen/Dining Room Combination, Living/Dining Room Combination, Pantry, Quartz Counters, Room Over Garage, Shower Only
- Flooring: Carpet, Hardwood
- Number of fireplaces: 1
- Fireplace features: Family Room, Gas Log
Interior area
- Total structure area: 2,673
- Total interior livable area: 2,673 sqft
- Finished area above ground: 2,673
- Finished area below ground: 0
Property
Parking
- Total spaces: 3
- Parking features: Carport, Concrete, Driveway, Garage Faces Front
- Attached garage spaces: 3
Features
- Levels: Two
- Stories: 2
- Patio & porch: Covered, Porch
- Exterior features: Fenced Yard
- Has view: Yes
Lot
- Size: 0.34 Acres
- Dimensions: 50 x 150
Details
- Parcel number: 0709984852
- Special conditions: Standard
Construction
Type & style
- Home type: SingleFamily
- Architectural style: Cape Cod, Craftsman, Traditional
- Property subtype: Single Family Residence, Residential
Materials
- Board & Batten Siding, Masonite
- Foundation: Block
- Roof: Shingle
Condition
- New construction: Yes
- Year built: 2023
- Major remodel year: 2024
Details
- Builder name: Elm Street Builders
Utilities & green energy
- Sewer: Public Sewer
- Water: Public
Community & neighborhood
Location
- Region: Durham
- Subdivision: Not in a Subdivision
Price history
| Date | Event | Price |
|---|---|---|
| 9/20/2024 | Sold | $840,604+7.8%$314/sqft |
Source: | ||
| 10/30/2023 | Pending sale | $779,900$292/sqft |
Source: | ||
| 7/17/2023 | Price change | $779,900+4%$292/sqft |
Source: | ||
| 1/29/2023 | Listed for sale | $749,900$281/sqft |
Source: | ||
Public tax history
| Year | Property taxes | Tax assessment |
|---|---|---|
| 2025 | $8,270 +1045.7% | $834,291 +1512.2% |
| 2024 | $722 +7.3% | $51,750 +0.7% |
| 2023 | $673 | $51,375 |
Find assessor info on the county website
Neighborhood: 27707
Nearby schools
GreatSchools rating
- 3/10Creekside ElementaryGrades: K-5Distance: 1.8 mi
- 8/10Sherwood Githens MiddleGrades: 6-8Distance: 2 mi
- 4/10Charles E Jordan Sr High SchoolGrades: 9-12Distance: 1.5 mi
Schools provided by the listing agent
- Elementary: Durham - Creekside
- Middle: Durham - Githens
- High: Durham - Jordan
Source: Doorify MLS. This data may not be complete. We recommend contacting the local school district to confirm school assignments for this home.
Get a cash offer in 3 minutes
Find out how much your home could sell for in as little as 3 minutes with a no-obligation cash offer.
Estimated market value$804,800
Get a cash offer in 3 minutes
Find out how much your home could sell for in as little as 3 minutes with a no-obligation cash offer.
Estimated market value
$804,800

