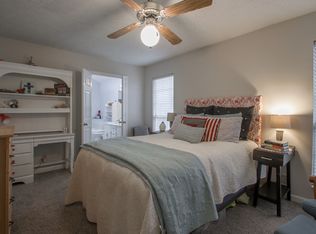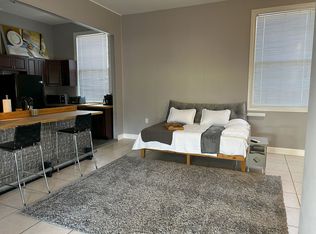This 1640 square foot single family home has 3 bedrooms and 2.0 bathrooms. This home is located at 5412 Hunters Rdg, Nashville, TN 37211.
Auction

Price Unknown
5412 Hunters Rdg, Nashville, TN 37211
3beds
2baths
1,640sqft
Single Family Residence
Built in 1987
6,969.6 Square Feet Lot
$-- Zestimate®
$--/sqft
$-- HOA
Overview
- 46 days |
- 756 |
- 25 |
Zillow last checked: 12 hours ago
Listed by:
Customer Service,
ServiceLink Auction
Source: ServiceLink Auction
Facts & features
Interior
Bedrooms & bathrooms
- Bedrooms: 3
- Bathrooms: 2
Interior area
- Total structure area: 1,640
- Total interior livable area: 1,640 sqft
Property
Lot
- Size: 6,969.6 Square Feet
Details
- Parcel number: 161100B09100CO
- Special conditions: Auction
Construction
Type & style
- Home type: SingleFamily
- Property subtype: Single Family Residence
Condition
- Year built: 1987
Community & HOA
Location
- Region: Nashville
Financial & listing details
- Tax assessed value: $407,500
- Date on market: 1/14/2026
- Lease term: Contact For Details
This listing is brought to you by ServiceLink Auction
View Auction DetailsEstimated market value
Not available
Estimated sales range
Not available
$2,268/mo
Public tax history
Public tax history
| Year | Property taxes | Tax assessment |
|---|---|---|
| 2025 | -- | $101,875 +39.1% |
| 2024 | $2,384 | $73,250 |
| 2023 | $2,384 | $73,250 |
| 2022 | $2,384 -1% | $73,250 |
| 2021 | $2,408 +0.2% | $73,250 +28.6% |
| 2020 | $2,404 +33.8% | $56,950 |
| 2019 | $1,797 | $56,950 |
| 2018 | $1,797 0% | $56,950 |
| 2017 | $1,797 | $56,950 +39.9% |
| 2016 | $1,797 -2.2% | $40,700 |
| 2015 | $1,838 | $40,700 |
| 2014 | $1,838 | $40,700 |
| 2013 | -- | $40,700 -2.2% |
| 2012 | -- | $41,600 |
| 2011 | -- | $41,600 |
| 2010 | -- | $41,600 |
| 2009 | -- | $41,600 +13.1% |
| 2008 | -- | $36,775 |
| 2007 | -- | $36,775 |
| 2006 | -- | -- |
| 2005 | -- | -- |
| 2004 | -- | -- |
| 2003 | -- | -- |
| 2002 | -- | -- |
| 2001 | -- | -- |
| 2000 | -- | -- |
Find assessor info on the county website
Climate risks
Neighborhood: Villages of Brentwood
Nearby schools
GreatSchools rating
- 10/10Granbery Elementary SchoolGrades: K-4Distance: 1.1 mi
- 5/10William Henry Oliver Middle SchoolGrades: 5-8Distance: 2.4 mi
- 4/10John Overton Comp High SchoolGrades: 9-12Distance: 3.1 mi

