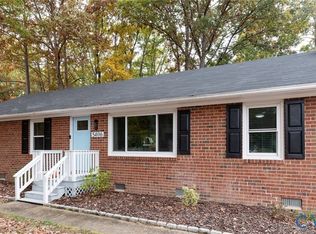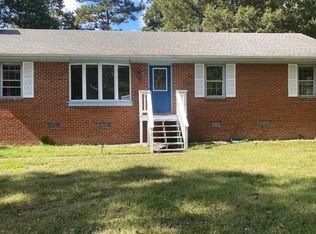Sold for $325,000
$325,000
5412 Ridgerun Ter, Chesterfield, VA 23832
3beds
1,431sqft
Single Family Residence
Built in 1989
0.35 Acres Lot
$330,200 Zestimate®
$227/sqft
$2,051 Estimated rent
Home value
$330,200
$307,000 - $353,000
$2,051/mo
Zestimate® history
Loading...
Owner options
Explore your selling options
What's special
Welcome home to this beautifully updated 3-bedroom, 2.5-bath brick ranch, nestled in a quiet Chesterfield neighborhood and packed with modern touches both inside and out. Step into the bright and welcoming living room, featuring brand-new luxury vinyl plank flooring (2025) and fresh interior paint throughout, creating a warm, move-in-ready space. The eat-in kitchen is perfect for everyday dining, with stainless steel appliances and easy access to the brand-new back deck—ideal for outdoor entertaining. One of the standout features is the bonus family room with a cozy wood-burning fireplace and its own exterior entrance, making it a perfect second living space, home office, or playroom. This area also connects to the kitchen, laundry room, and a convenient half bath for added functionality. Down the hall, retreat to the spacious primary suite complete with a fully updated ensuite bathroom—featuring a walk-in shower, new LVP flooring, vanity, mirror, and lighting fixtures (2025). Two additional bedrooms share an equally refreshed full hall bath with matching upgrades. Outside, enjoy peace of mind with new siding and soffits (2025), adding to the home’s curb appeal. The backyard is perfect for relaxing or entertaining, with two storage sheds and a fire pit area ready for cozy evenings under the stars. Ideally located just five minutes from local dining and shopping and ten minutes from the scenic trails of Pocahontas State Park, this thoughtfully updated home offers the perfect blend of comfort, style, and convenience.
Zillow last checked: 8 hours ago
Listing updated: August 15, 2025 at 09:58am
Listed by:
John Pace (804)937-9806,
Keller Williams Realty
Bought with:
Janice Bowry, 0225210542
River Hill Realtors LLC
Source: CVRMLS,MLS#: 2516714 Originating MLS: Central Virginia Regional MLS
Originating MLS: Central Virginia Regional MLS
Facts & features
Interior
Bedrooms & bathrooms
- Bedrooms: 3
- Bathrooms: 3
- Full bathrooms: 2
- 1/2 bathrooms: 1
Primary bedroom
- Description: w/ ensuite bathroom and closet
- Level: First
- Dimensions: 16.42 x 11.17
Bedroom 2
- Description: w/ closet
- Level: First
- Dimensions: 10.25 x 10.8
Bedroom 3
- Description: w/ closet
- Level: First
- Dimensions: 11.42 x 11.25
Family room
- Description: fireplace, exterior door, ceiling fan
- Level: First
- Dimensions: 17.50 x 11.42
Other
- Description: Shower
- Level: First
Half bath
- Level: First
Kitchen
- Description: eat-in area, sliding door to deck
- Level: First
- Dimensions: 11.17 x 17.42
Laundry
- Level: First
- Dimensions: 7.42 x 8.0
Living room
- Level: First
- Dimensions: 15.0 x 13.83
Heating
- Electric
Cooling
- Central Air
Appliances
- Included: Cooktop, Exhaust Fan, Electric Cooking, Electric Water Heater, Freezer, Ice Maker, Oven, Range, Refrigerator, Range Hood, Smooth Cooktop, Stove
- Laundry: Washer Hookup, Dryer Hookup
Features
- Bedroom on Main Level, Eat-in Kitchen, Fireplace, High Speed Internet, Bath in Primary Bedroom, Wired for Data
- Flooring: Laminate, Vinyl
- Doors: Sliding Doors, Storm Door(s)
- Basement: Crawl Space
- Attic: Pull Down Stairs
- Number of fireplaces: 1
- Fireplace features: Masonry, Wood Burning
Interior area
- Total interior livable area: 1,431 sqft
- Finished area above ground: 1,431
- Finished area below ground: 0
Property
Parking
- Parking features: Driveway, Unpaved
- Has uncovered spaces: Yes
Accessibility
- Accessibility features: Accessibility Features, Accessible Full Bath, Grab Bars
Features
- Levels: One
- Stories: 1
- Patio & porch: Rear Porch, Deck, Porch
- Exterior features: Deck, Lighting, Porch, Storage, Shed, Unpaved Driveway
- Pool features: None
- Fencing: None
Lot
- Size: 0.35 Acres
Details
- Parcel number: 749678040500000
- Zoning description: R7
Construction
Type & style
- Home type: SingleFamily
- Architectural style: Ranch
- Property subtype: Single Family Residence
Materials
- Brick, Drywall
- Roof: Composition,Shingle
Condition
- Resale
- New construction: No
- Year built: 1989
Utilities & green energy
- Sewer: Public Sewer
- Water: Public
Community & neighborhood
Location
- Region: Chesterfield
- Subdivision: Qualla Farms
Other
Other facts
- Ownership: Individuals
- Ownership type: Sole Proprietor
Price history
| Date | Event | Price |
|---|---|---|
| 8/15/2025 | Sold | $325,000$227/sqft |
Source: | ||
| 7/10/2025 | Pending sale | $325,000$227/sqft |
Source: | ||
| 7/7/2025 | Listed for sale | $325,000$227/sqft |
Source: | ||
Public tax history
| Year | Property taxes | Tax assessment |
|---|---|---|
| 2025 | $2,798 +12.4% | $314,400 +13.7% |
| 2024 | $2,489 +7.7% | $276,500 +8.9% |
| 2023 | $2,311 +12.3% | $253,900 +13.6% |
Find assessor info on the county website
Neighborhood: 23832
Nearby schools
GreatSchools rating
- 5/10Thelma Crenshaw Elementary SchoolGrades: PK-5Distance: 1.5 mi
- 4/10Bailey Bridge Middle SchoolGrades: 6-8Distance: 2 mi
- 4/10Manchester High SchoolGrades: 9-12Distance: 2.4 mi
Schools provided by the listing agent
- Elementary: Crenshaw
- Middle: Bailey Bridge
- High: Manchester
Source: CVRMLS. This data may not be complete. We recommend contacting the local school district to confirm school assignments for this home.
Get a cash offer in 3 minutes
Find out how much your home could sell for in as little as 3 minutes with a no-obligation cash offer.
Estimated market value$330,200
Get a cash offer in 3 minutes
Find out how much your home could sell for in as little as 3 minutes with a no-obligation cash offer.
Estimated market value
$330,200

