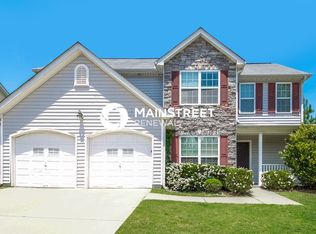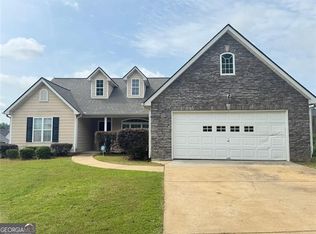Closed
$265,000
5412 Village Rdg, Fairburn, GA 30213
3beds
1,623sqft
Single Family Residence, Residential
Built in 2006
10,367.28 Square Feet Lot
$263,600 Zestimate®
$163/sqft
$1,954 Estimated rent
Home value
$263,600
$248,000 - $277,000
$1,954/mo
Zestimate® history
Loading...
Owner options
Explore your selling options
What's special
Introducing a beautiful, well- maintained 3-bedroom, 2.5-bathroom haven in Fairburn, GA. Unlock possibilities, Seller is Offering $7500 to Cover Closing or Enhancements your new home (fresh paint and flooring). You will be greeted by a 2-story foyer to set the tone of the rest of the home. Inviting formal dining space and family room filled with natural light create a space made for entertainment and relaxation. The kitchen stands as the functional heart of the home. With plenty of countertop and storage space, alongside a sizable pantry, it caters to your daily needs. The second level is home to a large Master Suite with fireplace and private bath including separate soaking tub and shower. Laundry made easy with 2nd floor laundry room and plenty of hall storage. While it needs some fixing up, it's a blank canvas ready for your creative touch. With an outdoor kitchen, storage space, and a spacious backyard, you have the perfect setting to transform this residence into your dream oasis. Brand New HVAC system (2023) and new Water Heater (2021). Seller is offering Down Payment Assistance or Buydown with Guarantee Rate Affinity- Contact Tamara Burch for more information.
Zillow last checked: 8 hours ago
Listing updated: September 28, 2023 at 10:51pm
Listing Provided by:
Dionne Encarnacion,
Coldwell Banker Realty 770-429-0600
Bought with:
GREG KURZNER
Resideum Real Estate
Source: FMLS GA,MLS#: 7261586
Facts & features
Interior
Bedrooms & bathrooms
- Bedrooms: 3
- Bathrooms: 3
- Full bathrooms: 2
- 1/2 bathrooms: 1
Primary bedroom
- Features: None
- Level: None
Bedroom
- Features: None
Primary bathroom
- Features: Soaking Tub, Separate Tub/Shower, Double Vanity
Dining room
- Features: Separate Dining Room
Kitchen
- Features: Laminate Counters, Eat-in Kitchen, Cabinets Other, Pantry, View to Family Room
Heating
- Central
Cooling
- Central Air, Ceiling Fan(s)
Appliances
- Included: Dishwasher, Disposal, Refrigerator, Washer, Dryer, Gas Range
- Laundry: Upper Level
Features
- Entrance Foyer 2 Story, Double Vanity
- Flooring: Carpet, Other
- Windows: None
- Basement: None
- Attic: Pull Down Stairs
- Number of fireplaces: 2
- Fireplace features: Master Bedroom, Family Room
- Common walls with other units/homes: No Common Walls
Interior area
- Total structure area: 1,623
- Total interior livable area: 1,623 sqft
Property
Parking
- Total spaces: 2
- Parking features: Garage Door Opener, Garage, Attached, Covered, Driveway, Garage Faces Front, Kitchen Level
- Attached garage spaces: 2
- Has uncovered spaces: Yes
Accessibility
- Accessibility features: None
Features
- Levels: Two
- Stories: 2
- Patio & porch: Patio
- Exterior features: Private Yard
- Pool features: None
- Spa features: None
- Fencing: Wood
- Has view: Yes
- View description: Other
- Waterfront features: None
- Body of water: None
Lot
- Size: 10,367 sqft
- Dimensions: 13x83
- Features: Back Yard, Private, Front Yard
Details
- Additional structures: Garage(s), Outbuilding
- Parcel number: 07 070001153624
- Other equipment: None
- Horse amenities: None
Construction
Type & style
- Home type: SingleFamily
- Architectural style: Traditional
- Property subtype: Single Family Residence, Residential
Materials
- Vinyl Siding
- Foundation: Slab
- Roof: Shingle
Condition
- Resale
- New construction: No
- Year built: 2006
Utilities & green energy
- Electric: 110 Volts, 220 Volts
- Sewer: Public Sewer
- Water: Public
- Utilities for property: Cable Available, Sewer Available, Water Available, Electricity Available, Natural Gas Available, Phone Available
Green energy
- Energy efficient items: None
- Energy generation: None
Community & neighborhood
Security
- Security features: Closed Circuit Camera(s), Secured Garage/Parking, Carbon Monoxide Detector(s), Fire Alarm, Smoke Detector(s)
Community
- Community features: Clubhouse, Pool, Sidewalks, Street Lights
Location
- Region: Fairburn
- Subdivision: Cedar Grove Village
HOA & financial
HOA
- Has HOA: Yes
- HOA fee: $550 annually
- Services included: Swim, Tennis
Other
Other facts
- Road surface type: Asphalt, Concrete
Price history
| Date | Event | Price |
|---|---|---|
| 4/19/2025 | Listing removed | $1,959$1/sqft |
Source: Zillow Rentals Report a problem | ||
| 4/2/2025 | Price change | $1,959-2%$1/sqft |
Source: Zillow Rentals Report a problem | ||
| 3/29/2025 | Price change | $1,999-5.7%$1/sqft |
Source: Zillow Rentals Report a problem | ||
| 3/19/2025 | Listed for rent | $2,119$1/sqft |
Source: Zillow Rentals Report a problem | ||
| 1/9/2024 | Listing removed | -- |
Source: Zillow Rentals Report a problem | ||
Public tax history
| Year | Property taxes | Tax assessment |
|---|---|---|
| 2024 | $4,083 +241.1% | $106,000 -3.8% |
| 2023 | $1,197 -34.7% | $110,160 +54% |
| 2022 | $1,832 +2.1% | $71,520 +13.4% |
Find assessor info on the county website
Neighborhood: 30213
Nearby schools
GreatSchools rating
- 8/10Renaissance Elementary SchoolGrades: PK-5Distance: 0.7 mi
- 7/10Renaissance Middle SchoolGrades: 6-8Distance: 1.1 mi
- 4/10Langston Hughes High SchoolGrades: 9-12Distance: 1 mi
Schools provided by the listing agent
- Elementary: Renaissance
- Middle: Renaissance
- High: Langston Hughes
Source: FMLS GA. This data may not be complete. We recommend contacting the local school district to confirm school assignments for this home.
Get a cash offer in 3 minutes
Find out how much your home could sell for in as little as 3 minutes with a no-obligation cash offer.
Estimated market value
$263,600
Get a cash offer in 3 minutes
Find out how much your home could sell for in as little as 3 minutes with a no-obligation cash offer.
Estimated market value
$263,600

