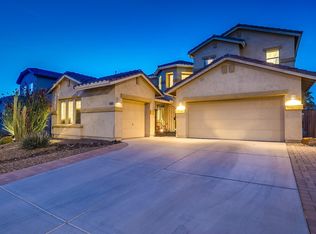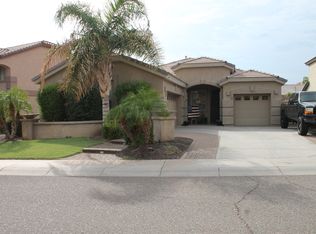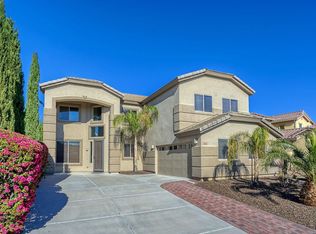Sold for $650,000 on 09/16/25
$650,000
5412 W Red Bird Rd, Phoenix, AZ 85083
4beds
3baths
3,422sqft
Single Family Residence
Built in 2007
10,268 Square Feet Lot
$645,300 Zestimate®
$190/sqft
$3,961 Estimated rent
Home value
$645,300
$587,000 - $710,000
$3,961/mo
Zestimate® history
Loading...
Owner options
Explore your selling options
What's special
Welcome to this stunning 5-bed Stetson Valley home with soaring ceilings, dual staircase, and a grand entry that wows. Enjoy real wood and tile floors, new carpet, and fresh modern paint throughout. The upgraded kitchen features granite counters, stainless appliances, breakfast bar, and nook. Upstairs boasts large bedrooms and a massive game room perfect for fun. Step outside to a private backyard oasis with a sparkling Pebble Tec pool, built-in BBQ, and oversized covered patio. This one checks all the boxes—don't miss it!
Zillow last checked: 8 hours ago
Listing updated: September 17, 2025 at 01:05am
Listed by:
Andrew J Monaghan 602-541-9416,
Real Broker
Bought with:
Stephanie Pieper, SA578108000
eXp Realty
Source: ARMLS,MLS#: 6891773

Facts & features
Interior
Bedrooms & bathrooms
- Bedrooms: 4
- Bathrooms: 3
Heating
- Natural Gas
Cooling
- Central Air, Ceiling Fan(s), Programmable Thmstat
Features
- High Speed Internet, Granite Counters, Double Vanity, Upstairs, Eat-in Kitchen, Breakfast Bar, 9+ Flat Ceilings, Vaulted Ceiling(s), Kitchen Island, Full Bth Master Bdrm, Separate Shwr & Tub
- Flooring: Carpet, Tile, Wood
- Windows: Double Pane Windows
- Has basement: No
Interior area
- Total structure area: 3,422
- Total interior livable area: 3,422 sqft
Property
Parking
- Total spaces: 6
- Parking features: Direct Access
- Garage spaces: 2
- Uncovered spaces: 4
Features
- Stories: 2
- Patio & porch: Covered, Patio
- Exterior features: Built-in Barbecue
- Has private pool: Yes
- Pool features: Play Pool
- Spa features: None
- Fencing: Block
Lot
- Size: 10,268 sqft
- Features: Desert Back, Desert Front, Auto Timer H2O Front, Auto Timer H2O Back
Details
- Parcel number: 20141664
Construction
Type & style
- Home type: SingleFamily
- Architectural style: Other
- Property subtype: Single Family Residence
Materials
- Stucco, Wood Frame, Painted
- Roof: Tile
Condition
- Year built: 2007
Details
- Builder name: Lennar
Utilities & green energy
- Sewer: Public Sewer
- Water: City Water
Community & neighborhood
Community
- Community features: Pickleball, Tennis Court(s), Playground, Biking/Walking Path
Location
- Region: Phoenix
- Subdivision: STETSON VALLEY PARCELS 18 19 24 25 26
HOA & financial
HOA
- Has HOA: Yes
- HOA fee: $279 quarterly
- Services included: Maintenance Grounds
- Association name: Stetson Valley
- Association phone: 480-921-7500
Other
Other facts
- Listing terms: Cash,Conventional,FHA,VA Loan
- Ownership: Fee Simple
Price history
| Date | Event | Price |
|---|---|---|
| 9/16/2025 | Sold | $650,000-2.3%$190/sqft |
Source: | ||
| 9/15/2025 | Listing removed | $3,900-51.2%$1/sqft |
Source: ARMLS #6891759 Report a problem | ||
| 7/29/2025 | Listed for sale | $665,000$194/sqft |
Source: | ||
| 7/16/2025 | Contingent | $665,000$194/sqft |
Source: | ||
| 7/12/2025 | Listed for sale | $665,000-1.5%$194/sqft |
Source: | ||
Public tax history
| Year | Property taxes | Tax assessment |
|---|---|---|
| 2025 | $4,003 +1.3% | $59,450 -3.7% |
| 2024 | $3,954 +1.5% | $61,760 +71.4% |
| 2023 | $3,894 +20.3% | $36,040 +1.6% |
Find assessor info on the county website
Neighborhood: Deer Valley
Nearby schools
GreatSchools rating
- 9/10Inspiration Mountain SchoolGrades: K-8Distance: 0.4 mi
- 9/10Sandra Day O'Connor High SchoolGrades: 7-12Distance: 2.3 mi
Schools provided by the listing agent
- Elementary: Inspiration Mountain School
- Middle: Inspiration Mountain School
- High: Sandra Day O'Connor High School
- District: Deer Valley Unified District
Source: ARMLS. This data may not be complete. We recommend contacting the local school district to confirm school assignments for this home.
Get a cash offer in 3 minutes
Find out how much your home could sell for in as little as 3 minutes with a no-obligation cash offer.
Estimated market value
$645,300
Get a cash offer in 3 minutes
Find out how much your home could sell for in as little as 3 minutes with a no-obligation cash offer.
Estimated market value
$645,300


