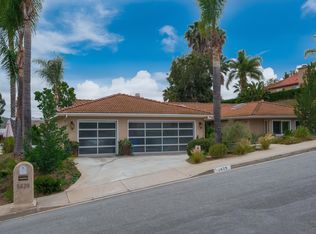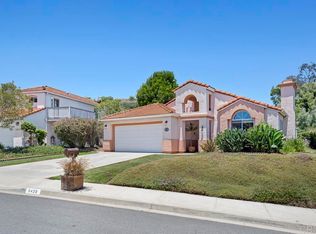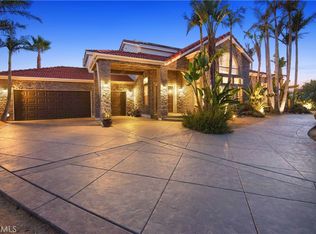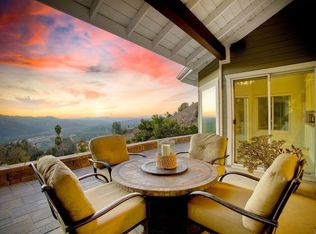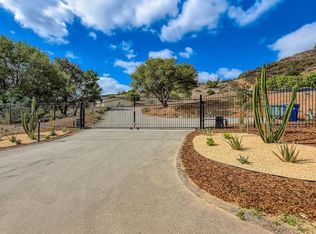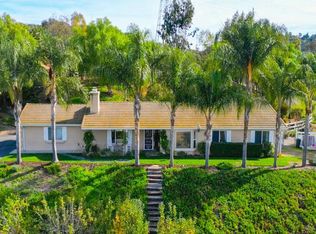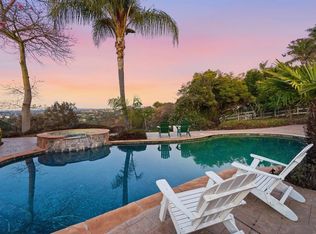Move-In Ready Single-Story Bonsall Retreat on ½-Acre Lot — No HOA & RV Parking! This beautifully updated 3BR/3BA home features dual ensuite primary bedrooms, vaulted ceilings, and a spacious open great room layout perfect for modern living. Stylish hardwood floors run throughout the inviting living spaces. The remodeled chef’s kitchen showcases a Thermador 6-burner dual-oven range with griddle, custom natural stone countertops, designer backsplash, walk-in pantry, newer appliances, and dual skylights that bring in abundant natural light. A large laundry room with extra storage adds everyday convenience. The main primary suite offers a large walk-in closet and a spa-like, no-glass walk-in shower. Additional highlights include plantation shutters, a finished 3-car garage, a large private, gated RV parking area, and a circular driveway for easy access and additional parking. The generous ½-acre lot also provides excellent potential for an ADU. Perched at the top of a quiet cul-de-sac, the home enjoys panoramic views and cool breezes off the San Luis Rey River. The expansive backyard features multiple fruit trees and full irrigation—ideal for gardening or entertaining. Just a short walk to the new Bonsall Community Park now being built, featuring sports fields, a dog park, and scenic trails. This prime location offers quick access to Highway 76, the I-15 freeway, and is only 30 minutes from the beach. Conveniently close to shopping, dining, golf, and top-rated Bonsall schools. No HOA. A rare, fully renovated, move-in-ready Bonsall property.
For sale
Listing Provided by:
Risa Waite DRE #01872537 risawaite@gmail.com,
Premiere Real Estate
$1,035,000
5413 Fairgreen Way, Bonsall, CA 92003
3beds
2,316sqft
Est.:
Single Family Residence
Built in 1989
0.51 Acres Lot
$-- Zestimate®
$447/sqft
$-- HOA
What's special
- 28 days |
- 1,440 |
- 68 |
Likely to sell faster than
Zillow last checked: 8 hours ago
Listing updated: November 24, 2025 at 03:30pm
Listing Provided by:
Risa Waite DRE #01872537 risawaite@gmail.com,
Premiere Real Estate
Source: CRMLS,MLS#: NDP2511032 Originating MLS: California Regional MLS (North San Diego County & Pacific Southwest AORs)
Originating MLS: California Regional MLS (North San Diego County & Pacific Southwest AORs)
Tour with a local agent
Facts & features
Interior
Bedrooms & bathrooms
- Bedrooms: 3
- Bathrooms: 3
- Full bathrooms: 3
- Main level bathrooms: 3
- Main level bedrooms: 3
Rooms
- Room types: Entry/Foyer, Laundry, Living Room, Primary Bedroom, Other, Pantry
Primary bedroom
- Features: Main Level Primary
Primary bedroom
- Features: Primary Suite
Kitchen
- Features: Built-in Trash/Recycling, Granite Counters, Kitchen/Family Room Combo, Pots & Pan Drawers, Remodeled, Updated Kitchen, Walk-In Pantry
Other
- Features: Walk-In Closet(s)
Pantry
- Features: Walk-In Pantry
Cooling
- Central Air
Appliances
- Laundry: Laundry Room
Features
- Main Level Primary, Primary Suite, Walk-In Pantry, Walk-In Closet(s)
- Flooring: Tile, Wood
- Has fireplace: Yes
- Fireplace features: Living Room
- Common walls with other units/homes: No Common Walls
Interior area
- Total interior livable area: 2,316 sqft
Property
Parking
- Total spaces: 3
- Parking features: Garage - Attached
- Attached garage spaces: 3
Features
- Levels: One
- Stories: 1
- Entry location: Ground level
- Pool features: None
- Has view: Yes
- View description: Hills, Mountain(s)
Lot
- Size: 0.51 Acres
- Features: 0-1 Unit/Acre, Back Yard, Cul-De-Sac, Front Yard, Lawn, Sprinkler System
Details
- Parcel number: 1264301500
- Zoning: R-1:SINGLE FAM-RES
- Special conditions: Standard
Construction
Type & style
- Home type: SingleFamily
- Property subtype: Single Family Residence
Materials
- Roof: Tile
Condition
- Updated/Remodeled,Turnkey
- Year built: 1989
Utilities & green energy
- Utilities for property: Propane
Community & HOA
Community
- Features: Curbs, Street Lights, Sidewalks
Location
- Region: Bonsall
Financial & listing details
- Price per square foot: $447/sqft
- Tax assessed value: $953,699
- Annual tax amount: $10,009
- Date on market: 11/21/2025
- Cumulative days on market: 29 days
- Listing terms: Submit
Estimated market value
Not available
Estimated sales range
Not available
Not available
Price history
Price history
| Date | Event | Price |
|---|---|---|
| 11/22/2025 | Listed for sale | $1,035,000+10.7%$447/sqft |
Source: | ||
| 12/8/2023 | Sold | $935,000$404/sqft |
Source: | ||
| 11/14/2023 | Pending sale | $935,000$404/sqft |
Source: | ||
| 9/22/2023 | Listed for sale | $935,000+126.7%$404/sqft |
Source: | ||
| 9/2/2011 | Sold | $412,500-5.2%$178/sqft |
Source: Public Record Report a problem | ||
Public tax history
Public tax history
| Year | Property taxes | Tax assessment |
|---|---|---|
| 2025 | $10,009 +2% | $953,699 +2% |
| 2024 | $9,814 +90.1% | $935,000 +87.8% |
| 2023 | $5,163 +1.8% | $497,992 +2% |
Find assessor info on the county website
BuyAbility℠ payment
Est. payment
$6,334/mo
Principal & interest
$4963
Property taxes
$1009
Home insurance
$362
Climate risks
Neighborhood: 92003
Nearby schools
GreatSchools rating
- 6/10Bonsall Elementary SchoolGrades: K-5Distance: 0.4 mi
- 6/10Norman L. Sullivan Middle SchoolGrades: 6-8Distance: 2.3 mi
- 5/10Bonsall HighGrades: 9-12Distance: 2.3 mi
- Loading
- Loading
