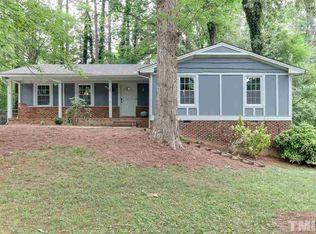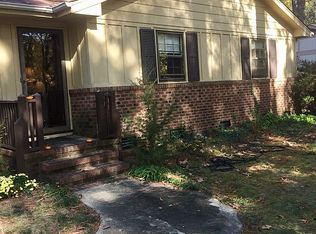Thoroughly RENOVATED 5BR/3BA home in the highly desired MIDTOWN area near North Hills shops/restaurants in Quail Meadows off Millbrook and Falls of Neuse, very convenient to I-440. Tucked away on a tree-lined street, this energy-efficient home has absolutely no wasted space with plenty of room to entertain inside & out including rocking-chair front porch w/pergola, large deck w/shade canopy and patio around back. The home was gutted and brought up to current code in 2012 with new HVAC and dual-zone controls, tankless water htr, roof, siding, walls, flooring, energy-efficient windows/doors, trim, wiring (& lights/ceiling fans), plumbing (& fixtures), cabinets, countertops, appliances, insulation (R15 walls/R38 attic w/radiant barrier), etc. The mahogany front door welcomes you into an open foyer. The main level features a spacious kitchen w/large island, soft-close cabinets, granite countertops, SS appliances & pantry that is open to the dining and living rms, the MBR, MBA w/shower, 2 guest BRs, 1 guest BA w/tub. The lower level includes a large FR w/gas log fireplace, 2 guest BRs, 1 guest BA w/shower, lg. laundry w/utility sink, and flex space w/private entry for an office, exercise or play rm. Hardwood floors in all living areas on main level; carpet/vinyl plank in lower level living spaces; vinyl in all BAs and laundry. Freshly painted walls. Pull-down attic and under-stair storage. Fenced backyard w/lots of trees and storage shed. Neighborhood w/sidewalks great for evening strolls or walking the dog. Whole-house generator connections remain. No HOA dues!
This property is off market, which means it's not currently listed for sale or rent on Zillow. This may be different from what's available on other websites or public sources.

