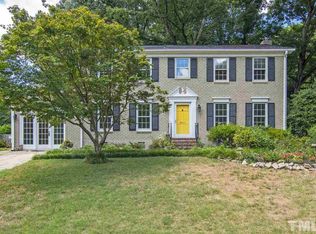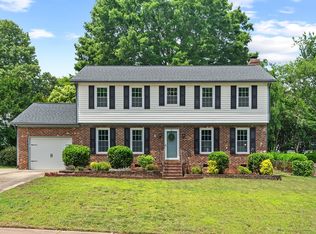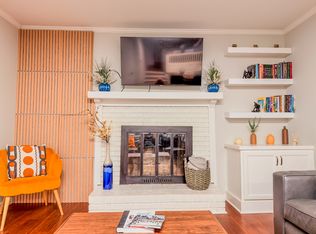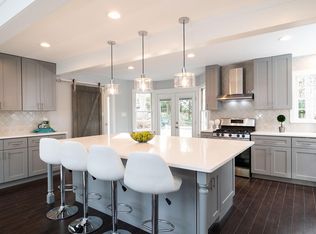Sold for $575,000
$575,000
5413 Knollwood Rd, Raleigh, NC 27609
3beds
1,489sqft
Single Family Residence, Residential
Built in 1970
0.27 Acres Lot
$562,800 Zestimate®
$386/sqft
$2,299 Estimated rent
Home value
$562,800
$529,000 - $597,000
$2,299/mo
Zestimate® history
Loading...
Owner options
Explore your selling options
What's special
LOCATION! Nestled in the heart of Raleigh's sought after midtown area. This all brick ranch plan is loaded with updates! Completely new Chef's kitchen with granite counters, mosaic tile backsplash, under cabinet lighting, stainless steel appliances, gas double oven & cooktop, vent hood, farmhouse sink and center island for additional workspace. Open concept living, family room features molding, white washed masonry fireplace, shiplap accent wall and new laminate flooring. Family room opens to beautiful new 3 season room which overlooks flat, private and fenced backyard with mature landscaping. Hall bath completely updated with new shower, tile and granite vanity. Property is only 5 minutes from the shopping, restaurants, and entertainment of North Hills! HVAC/ductwork, roof, encapsulated crawl space and tankless water heater 2016. Ask your agent for full list of updates!
Zillow last checked: 8 hours ago
Listing updated: October 28, 2025 at 12:23am
Listed by:
Katie Sheriff 919-801-9697,
Simply Southern Realty
Bought with:
Judi Margulies, 163459
Allen Tate/Raleigh-Falls Neuse
Source: Doorify MLS,MLS#: 10040762
Facts & features
Interior
Bedrooms & bathrooms
- Bedrooms: 3
- Bathrooms: 2
- Full bathrooms: 2
Heating
- Gas Pack, Natural Gas
Cooling
- Ceiling Fan(s), Central Air, Electric, Gas
Appliances
- Included: Dishwasher, Disposal, Double Oven, Gas Cooktop, Gas Oven, Gas Range, Gas Water Heater, Oven, Refrigerator, Stainless Steel Appliance(s), Washer/Dryer
- Laundry: Main Level
Features
- Ceiling Fan(s), Dining L, Eat-in Kitchen, Entrance Foyer, Granite Counters, Kitchen Island, Recessed Lighting, Smooth Ceilings
- Flooring: Ceramic Tile, Hardwood, Laminate
- Basement: Crawl Space, French Drain, Sump Pump
- Number of fireplaces: 1
- Fireplace features: Family Room, Gas
Interior area
- Total structure area: 1,489
- Total interior livable area: 1,489 sqft
- Finished area above ground: 1,489
- Finished area below ground: 0
Property
Parking
- Parking features: Garage
- Attached garage spaces: 2
- Has uncovered spaces: Yes
Features
- Levels: One
- Stories: 1
- Patio & porch: Glass Enclosed, Patio
- Exterior features: Fenced Yard, Private Yard, Rain Gutters
- Fencing: Back Yard, Wood
- Has view: Yes
Lot
- Size: 0.27 Acres
Details
- Parcel number: 0024185
- Special conditions: Standard
Construction
Type & style
- Home type: SingleFamily
- Architectural style: Ranch
- Property subtype: Single Family Residence, Residential
Materials
- Brick, Fiber Cement
- Foundation: Other
- Roof: Shingle
Condition
- New construction: No
- Year built: 1970
Utilities & green energy
- Sewer: Public Sewer
- Water: Public
Community & neighborhood
Location
- Region: Raleigh
- Subdivision: Cedar Hills Estates
Price history
| Date | Event | Price |
|---|---|---|
| 8/6/2024 | Sold | $575,000-4%$386/sqft |
Source: | ||
| 7/21/2024 | Pending sale | $599,000$402/sqft |
Source: | ||
| 7/11/2024 | Listed for sale | $599,000$402/sqft |
Source: | ||
Public tax history
| Year | Property taxes | Tax assessment |
|---|---|---|
| 2025 | $4,401 +0.4% | $502,354 |
| 2024 | $4,383 +46.2% | $502,354 +83.9% |
| 2023 | $2,997 +7.6% | $273,157 |
Find assessor info on the county website
Neighborhood: North Raleigh
Nearby schools
GreatSchools rating
- 6/10Green ElementaryGrades: PK-5Distance: 0.5 mi
- 5/10Carroll MiddleGrades: 6-8Distance: 0.8 mi
- 6/10Sanderson HighGrades: 9-12Distance: 0.9 mi
Schools provided by the listing agent
- Elementary: Wake - Green
- Middle: Wake - Carroll
- High: Wake - Sanderson
Source: Doorify MLS. This data may not be complete. We recommend contacting the local school district to confirm school assignments for this home.
Get a cash offer in 3 minutes
Find out how much your home could sell for in as little as 3 minutes with a no-obligation cash offer.
Estimated market value$562,800
Get a cash offer in 3 minutes
Find out how much your home could sell for in as little as 3 minutes with a no-obligation cash offer.
Estimated market value
$562,800



