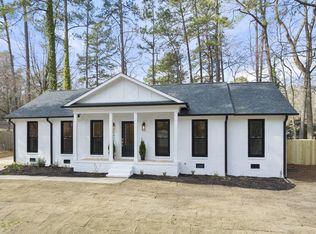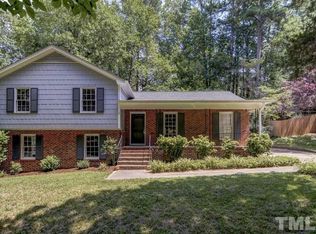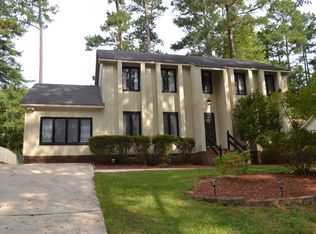Tons of potential in this traditional two-story home! Great Midtown location near Cedar Hills Park, 2 living spaces, formal dining room and eat-in kitchen, not to mention four bedrooms, 2 1/2 baths, screened porch and a garage. Site-finished hardwoods on the first floor. Great bones and priced low to allow for updating. Seller to provide a $3000 carpet allowance and is providing a warranty. Great opportunity for an investor or a buyer with vision!
This property is off market, which means it's not currently listed for sale or rent on Zillow. This may be different from what's available on other websites or public sources.


