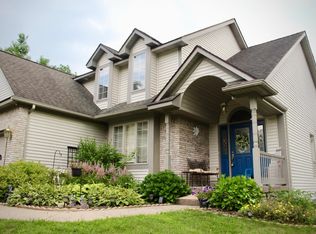Sold for $383,000 on 09/29/25
$383,000
5413 N McKinley Rd, Flushing, MI 48433
5beds
3,811sqft
Single Family Residence
Built in 1991
1.66 Acres Lot
$392,700 Zestimate®
$100/sqft
$3,379 Estimated rent
Home value
$392,700
$361,000 - $428,000
$3,379/mo
Zestimate® history
Loading...
Owner options
Explore your selling options
What's special
Beautiful Flushing 5 bed 3 Bath Home / Nearly 2 Acres / Secluded Wooded Setting / City Water and Septic Utilities / Natural Gas / Finished Walkout Basement / Landscaped Patio / Covered Porch / Large Wrap Around Deck With Master Suite Access / Appliances Included / Empty Chicken Coop Included / Recently Stained Cedar Siding / New Sub Pump / Septic Pumped in 2023 / Bon Fire Pit / Ample Parking / 2 Car Attached Garage / Hurry This Large Flushing Home Is In Demand / Vacant Immediate Occupancy After Purchase
Zillow last checked: 8 hours ago
Listing updated: September 29, 2025 at 09:58am
Listed by:
Eric Stamm 810-730-3434,
Eric Stamm Team Real Estate
Bought with:
Carrie Thompson, 6501338662
EXP Realty Main
Source: Realcomp II,MLS#: 20251028090
Facts & features
Interior
Bedrooms & bathrooms
- Bedrooms: 5
- Bathrooms: 3
- Full bathrooms: 3
Primary bedroom
- Level: Entry
- Area: 180
- Dimensions: 15 X 12
Bedroom
- Level: Entry
- Area: 180
- Dimensions: 15 X 12
Bedroom
- Level: Entry
- Area: 180
- Dimensions: 15 X 12
Bedroom
- Level: Basement
- Area: 180
- Dimensions: 15 X 12
Bedroom
- Level: Second
- Area: 180
- Dimensions: 15 X 12
Primary bathroom
- Level: Entry
- Area: 40
- Dimensions: 8 X 5
Other
- Level: Entry
- Area: 40
- Dimensions: 8 X 5
Other
- Level: Basement
- Area: 40
- Dimensions: 8 X 5
Dining room
- Level: Entry
- Area: 180
- Dimensions: 15 X 12
Family room
- Level: Entry
- Area: 180
- Dimensions: 15 X 12
Kitchen
- Level: Entry
- Area: 180
- Dimensions: 15 X 12
Laundry
- Level: Basement
- Area: 180
- Dimensions: 15 X 12
Living room
- Level: Basement
- Area: 180
- Dimensions: 15 X 12
Heating
- Forced Air, Natural Gas
Appliances
- Included: Dishwasher, Disposal, Dryer, Free Standing Gas Range, Free Standing Refrigerator, Microwave, Washer
- Laundry: Gas Dryer Hookup, Laundry Room
Features
- Basement: Daylight,Finished,Full,Walk Out Access
- Has fireplace: Yes
- Fireplace features: Family Room, Gas
Interior area
- Total interior livable area: 3,811 sqft
- Finished area above ground: 2,300
- Finished area below ground: 1,511
Property
Parking
- Total spaces: 2
- Parking features: Two Car Garage, Attached, Electricityin Garage
- Attached garage spaces: 2
Features
- Levels: One
- Stories: 1
- Entry location: GroundLevelwSteps
- Patio & porch: Covered, Deck, Patio, Porch
- Pool features: None
Lot
- Size: 1.66 Acres
- Dimensions: 31 x 673 x 145 x 452 x 107 x 223
- Features: Wooded
Details
- Additional structures: Poultry Coop
- Parcel number: 0822200046
- Special conditions: Short Sale No,Standard
Construction
Type & style
- Home type: SingleFamily
- Architectural style: Ranch
- Property subtype: Single Family Residence
Materials
- Cedar
- Foundation: Basement, Poured, Sump Pump
- Roof: Asphalt
Condition
- New construction: No
- Year built: 1991
Utilities & green energy
- Sewer: Septic Tank
- Water: Other
- Utilities for property: Above Ground Utilities, Cable Available
Community & neighborhood
Location
- Region: Flushing
Other
Other facts
- Listing agreement: Exclusive Right To Sell
- Listing terms: Cash,Conventional,FHA,Usda Loan,Va Loan
Price history
| Date | Event | Price |
|---|---|---|
| 9/29/2025 | Sold | $383,000-4.2%$100/sqft |
Source: | ||
| 8/23/2025 | Pending sale | $399,900$105/sqft |
Source: | ||
| 8/18/2025 | Listed for sale | $399,900+51%$105/sqft |
Source: | ||
| 4/16/2020 | Sold | $264,800$69/sqft |
Source: Public Record Report a problem | ||
| 2/7/2020 | Pending sale | $264,800$69/sqft |
Source: RE/MAX Select #2200009073 Report a problem | ||
Public tax history
| Year | Property taxes | Tax assessment |
|---|---|---|
| 2024 | $5,053 | $177,200 +9.6% |
| 2023 | -- | $161,700 +13.1% |
| 2022 | -- | $143,000 +6.4% |
Find assessor info on the county website
Neighborhood: 48433
Nearby schools
GreatSchools rating
- 6/10Central Elementary SchoolGrades: 1-6Distance: 1.3 mi
- 8/10Flushing High SchoolGrades: 8-12Distance: 0.9 mi
- 5/10Flushing Middle SchoolGrades: 6-8Distance: 1.1 mi

Get pre-qualified for a loan
At Zillow Home Loans, we can pre-qualify you in as little as 5 minutes with no impact to your credit score.An equal housing lender. NMLS #10287.
Sell for more on Zillow
Get a free Zillow Showcase℠ listing and you could sell for .
$392,700
2% more+ $7,854
With Zillow Showcase(estimated)
$400,554