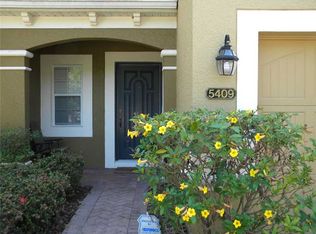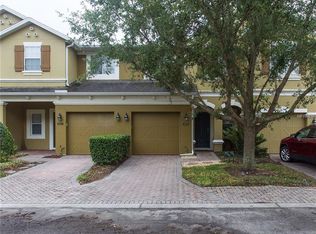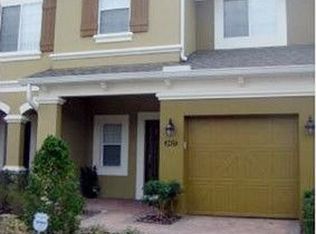Beautiful Townhouse on gated community - 3 bedrooms 2 1/2 bath plus nook/flex space perfect for office. Modern brand new Wood-look laminate floors throughout and new wood-look laminate stairway. Open concept kitchen with island. No rear neighbors, beautiful backyard, one car garage plus driveway for 1 car. Quiet neighborhood with great amenities. A+ schools. Great access to Seminole trail, parks, restaurants and shopping centers and Dog Park.
This property is off market, which means it's not currently listed for sale or rent on Zillow. This may be different from what's available on other websites or public sources.


