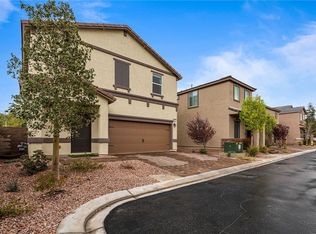Closed
$442,000
5414 Enchanted Rose St, Spring Valley, NV 89148
4beds
1,650sqft
Single Family Residence
Built in 2021
2,613.6 Square Feet Lot
$443,300 Zestimate®
$268/sqft
$2,037 Estimated rent
Home value
$443,300
$421,000 - $465,000
$2,037/mo
Zestimate® history
Loading...
Owner options
Explore your selling options
What's special
Impeccably designed and just four years young! This charming home in the exciting southwest tastefully blends comfort, style, and thoughtful upgrades. Gorgeous modern kitchen with huge breakfast bar, quartz counters, stainless appliances, white cabinets and stainless steel appliances. Luxury vinyl plank flooring throughout the downstairs. and gorgeous upgraded shower. Tucked at the end of a quiet street with no rear neighbors, you’ll enjoy rare privacy and tranquility in this lovely neighborhood! Private backyard retreat features turf and pavers. Convenient to dining, shopping, parks and tons to do in the area! Oversized finished garage, good-sized secondary, third and fourth bedrooms.
Zillow last checked: 8 hours ago
Listing updated: November 24, 2025 at 05:56pm
Listed by:
Laurie Lee S.0171733 (702)540-3300,
Realty ONE Group, Inc
Bought with:
Ronald E. Johnson, S.0048435
Coldwell Banker Premier
Source: LVR,MLS#: 2696591 Originating MLS: Greater Las Vegas Association of Realtors Inc
Originating MLS: Greater Las Vegas Association of Realtors Inc
Facts & features
Interior
Bedrooms & bathrooms
- Bedrooms: 4
- Bathrooms: 3
- Full bathrooms: 2
- 1/2 bathrooms: 1
Primary bedroom
- Description: Upstairs,Walk-In Closet(s)
- Dimensions: 11x14
Bedroom 2
- Description: Closet,Upstairs
- Dimensions: 10x11
Bedroom 3
- Description: Closet,Upstairs
- Dimensions: 10x10
Bedroom 4
- Description: Closet
- Dimensions: 10x12
Primary bathroom
- Description: Double Sink,Separate Shower
Great room
- Dimensions: 20x16
Kitchen
- Description: Breakfast Bar/Counter,Breakfast Nook/Eating Area,Island,Lighting Recessed,Luxury Vinyl Plank,Marble/Stone Countertops,Pantry,Quartz Countertops,Solid Surface Countertops,Stainless Steel Appliances
Heating
- Central, Gas
Cooling
- Central Air, Electric
Appliances
- Included: Dryer, Disposal, Gas Range, Microwave, Washer
- Laundry: Gas Dryer Hookup, Upper Level
Features
- Ceiling Fan(s), Window Treatments, Programmable Thermostat
- Flooring: Carpet, Luxury Vinyl Plank, Tile
- Windows: Blinds, Window Treatments
- Has fireplace: No
Interior area
- Total structure area: 1,650
- Total interior livable area: 1,650 sqft
Property
Parking
- Total spaces: 2
- Parking features: Attached, Finished Garage, Garage, Inside Entrance, Private
- Attached garage spaces: 2
Features
- Stories: 2
- Patio & porch: Porch
- Exterior features: Porch, Private Yard, Sprinkler/Irrigation
- Fencing: Brick,Back Yard
Lot
- Size: 2,613 sqft
- Features: Drip Irrigation/Bubblers, Desert Landscaping, Landscaped, No Rear Neighbors, Sprinklers Timer, < 1/4 Acre
Details
- Parcel number: 16329714014
- Zoning description: Single Family
- Other equipment: Water Softener Loop
- Horse amenities: None
Construction
Type & style
- Home type: SingleFamily
- Architectural style: Two Story
- Property subtype: Single Family Residence
Materials
- Block, Stucco, Drywall
- Roof: Tile
Condition
- Excellent,Resale
- Year built: 2021
Details
- Builder name: Storybook
Utilities & green energy
- Electric: Photovoltaics None
- Sewer: Public Sewer
- Water: Public
- Utilities for property: Cable Available, High Speed Internet Available, Underground Utilities
Community & neighborhood
Location
- Region: Spring Valley
- Subdivision: Storybook Homes - Belle Ridge
HOA & financial
HOA
- Has HOA: Yes
- HOA fee: $59 monthly
- Services included: Maintenance Grounds
- Association name: SBH 11
- Association phone: 702-933-7764
Other
Other facts
- Listing agreement: Exclusive Right To Sell
- Listing terms: Assumable,Cash,Conventional,FHA,VA Loan
- Ownership: Single Family Residential
- Road surface type: Paved
Price history
| Date | Event | Price |
|---|---|---|
| 11/21/2025 | Sold | $442,000-1.7%$268/sqft |
Source: | ||
| 10/30/2025 | Pending sale | $449,500$272/sqft |
Source: | ||
| 9/23/2025 | Price change | $449,500-2.1%$272/sqft |
Source: | ||
| 8/26/2025 | Price change | $459,000-4.4%$278/sqft |
Source: | ||
| 8/15/2025 | Price change | $479,999-2%$291/sqft |
Source: | ||
Public tax history
| Year | Property taxes | Tax assessment |
|---|---|---|
| 2025 | $3,540 +3% | $134,099 +9.2% |
| 2024 | $3,439 +7.5% | $122,771 +16.4% |
| 2023 | $3,200 +7.7% | $105,464 +281.4% |
Find assessor info on the county website
Neighborhood: Spring Valley
Nearby schools
GreatSchools rating
- 8/10Lucille S Rogers Elementary SchoolGrades: PK-5Distance: 0.2 mi
- 5/10Grant Sawyer Middle SchoolGrades: 6-8Distance: 2.5 mi
- 3/10Durango High SchoolGrades: 9-12Distance: 2.1 mi
Schools provided by the listing agent
- Elementary: Rogers, Lucille S.,Rogers, Lucille S.
- Middle: Sawyer Grant
- High: Durango
Source: LVR. This data may not be complete. We recommend contacting the local school district to confirm school assignments for this home.
Get a cash offer in 3 minutes
Find out how much your home could sell for in as little as 3 minutes with a no-obligation cash offer.
Estimated market value
$443,300
Get a cash offer in 3 minutes
Find out how much your home could sell for in as little as 3 minutes with a no-obligation cash offer.
Estimated market value
$443,300

