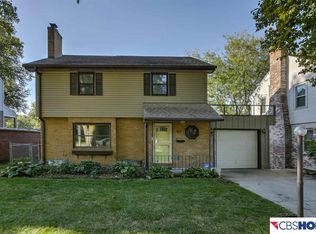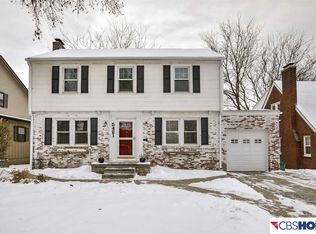Sold for $317,520 on 08/24/23
$317,520
5415 Decatur St, Omaha, NE 68104
3beds
1,449sqft
Single Family Residence
Built in 1948
6,359.76 Square Feet Lot
$338,100 Zestimate®
$219/sqft
$2,174 Estimated rent
Maximize your home sale
Get more eyes on your listing so you can sell faster and for more.
Home value
$338,100
$321,000 - $355,000
$2,174/mo
Zestimate® history
Loading...
Owner options
Explore your selling options
What's special
Discover your dream home in the idyllic neighborhood nestled between Dundee and Benson. Prepare to be captivated by its irresistible charm while you immerse yourself in the warm wood floors, abundant natural light, and magnificent fireplace. The kitchen has been tastefully renovated with soapstone countertops, stainless steel appliances, and custom cabinetry, enhanced by a stunning glass tile backsplash. It even boasts a hidden pull-out storage for your spice rack and trash can. The primary bedroom offers ample space with three closets and built-in storage. The second-level bathroom has been beautifully renovated. Step outside into the spacious, well-landscaped backyard featuring two composite deck spaces.
Zillow last checked: 8 hours ago
Listing updated: April 13, 2024 at 07:32am
Listed by:
Sarah Maier Pavel 402-830-2879,
Better Homes and Gardens R.E.
Bought with:
Jason Birnstihl, 20060884
BHHS Ambassador Real Estate
Source: GPRMLS,MLS#: 22315469
Facts & features
Interior
Bedrooms & bathrooms
- Bedrooms: 3
- Bathrooms: 2
- Full bathrooms: 1
- 1/2 bathrooms: 1
- Main level bathrooms: 1
Primary bedroom
- Features: Wood Floor, Window Covering, Ceiling Fan(s)
- Level: Second
- Area: 177.51
- Dimensions: 16.05 x 11.06
Bedroom 2
- Features: Wood Floor, Ceiling Fan(s)
- Level: Second
- Area: 133.49
- Dimensions: 12.07 x 11.06
Bedroom 3
- Features: Wood Floor, Ceiling Fan(s)
- Level: Second
- Area: 108.48
- Dimensions: 12 x 9.04
Dining room
- Features: Wood Floor, Window Covering
- Level: Main
- Area: 132
- Dimensions: 12 x 11
Kitchen
- Features: Wood Floor, Window Covering
- Level: Main
- Area: 81.22
- Dimensions: 10.09 x 8.05
Living room
- Features: Wood Floor, Fireplace
- Level: Main
- Area: 264.24
- Dimensions: 22.02 x 12
Basement
- Area: 696
Heating
- Natural Gas, Forced Air
Cooling
- Central Air
Appliances
- Included: Humidifier, Range, Refrigerator, Washer, Dishwasher, Dryer, Disposal, Microwave
- Laundry: Concrete Floor
Features
- Ceiling Fan(s), Formal Dining Room
- Flooring: Wood, Ceramic Tile
- Windows: Window Coverings
- Basement: Unfinished
- Number of fireplaces: 1
- Fireplace features: Living Room, Wood Burning
Interior area
- Total structure area: 1,449
- Total interior livable area: 1,449 sqft
- Finished area above ground: 1,449
- Finished area below ground: 0
Property
Parking
- Total spaces: 1
- Parking features: Attached, Garage Door Opener
- Attached garage spaces: 1
Features
- Levels: Two
- Patio & porch: Porch, Covered Deck
- Fencing: Chain Link,Wood,Full
Lot
- Size: 6,359 sqft
- Dimensions: 50 x 127
- Features: Up to 1/4 Acre., City Lot, Public Sidewalk
Details
- Parcel number: 2410450000
Construction
Type & style
- Home type: SingleFamily
- Property subtype: Single Family Residence
Materials
- Steel Siding, Brick/Other
- Foundation: Block
- Roof: Composition
Condition
- Not New and NOT a Model
- New construction: No
- Year built: 1948
Utilities & green energy
- Sewer: Public Sewer
- Water: Public
- Utilities for property: Electricity Available, Natural Gas Available, Water Available, Sewer Available
Community & neighborhood
Location
- Region: Omaha
- Subdivision: Washington Hill
Other
Other facts
- Listing terms: VA Loan,FHA,Conventional,Cash
- Ownership: Fee Simple
Price history
| Date | Event | Price |
|---|---|---|
| 8/24/2023 | Sold | $317,520+3.4%$219/sqft |
Source: | ||
| 7/14/2023 | Pending sale | $307,000$212/sqft |
Source: | ||
| 7/13/2023 | Listed for sale | $307,000+72.5%$212/sqft |
Source: | ||
| 8/15/2014 | Sold | $178,000+1.7%$123/sqft |
Source: | ||
| 7/8/2014 | Listed for sale | $175,000$121/sqft |
Source: CBSHOME Real Estate #21412713 Report a problem | ||
Public tax history
| Year | Property taxes | Tax assessment |
|---|---|---|
| 2024 | $4,473 +2.2% | $265,900 +28.1% |
| 2023 | $4,378 -1.2% | $207,500 |
| 2022 | $4,429 +19.9% | $207,500 +18.8% |
Find assessor info on the county website
Neighborhood: Metcalfe-Harrison
Nearby schools
GreatSchools rating
- 7/10Harrison Elementary SchoolGrades: PK-6Distance: 0.2 mi
- 4/10Lewis & Clark Middle SchoolGrades: 6-8Distance: 1.3 mi
- 1/10Benson Magnet High SchoolGrades: 9-12Distance: 0.8 mi
Schools provided by the listing agent
- Elementary: Harrison
- Middle: Lewis and Clark
- High: Benson
- District: Omaha
Source: GPRMLS. This data may not be complete. We recommend contacting the local school district to confirm school assignments for this home.

Get pre-qualified for a loan
At Zillow Home Loans, we can pre-qualify you in as little as 5 minutes with no impact to your credit score.An equal housing lender. NMLS #10287.
Sell for more on Zillow
Get a free Zillow Showcase℠ listing and you could sell for .
$338,100
2% more+ $6,762
With Zillow Showcase(estimated)
$344,862
