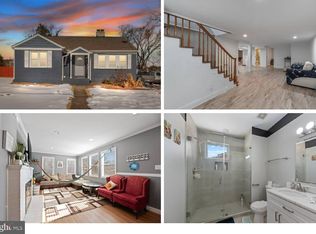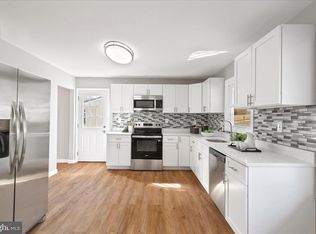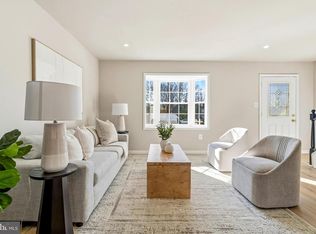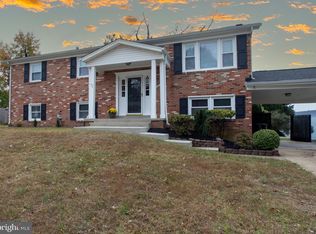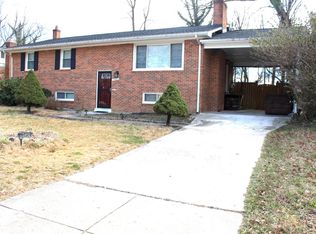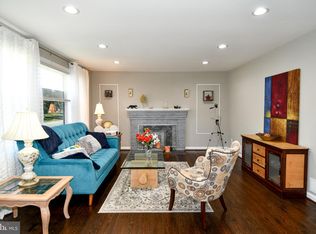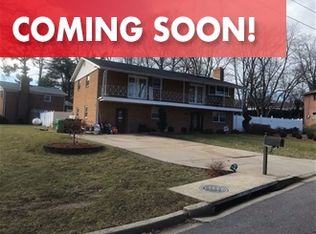$ 10,000 CLOSING COST CREDIT TO BUYER!!! STUNNING 4/5 BEDROOM, TWO PRIMARY SUITES WITH ATTACHED BATHROOMS, 3 FULL and 1 HALF BATHS Home with Open Layout! MUST SEE: GOURMET KITCHEN WITH Hi-End Cabinets and ISLAND, STAINLESS STEEL APPLIANCES, French 3-Door Refrigerator, EXOTIC GRANITE, GLASS TILED BACKSPLASH. Living Room, and Dining Room and Hallway with GLEAMING Floors, Chair-Rail, CUSTOM 2-Tone Paint and Fireplace in Living Room and Dining Room, Hi-End Light Fixtures Throughout plus Recessed Lighting. New Paint Inside and Outside, 6-Panel Doors. ALL NEW BATHS with CUSTOM HI-END VANITIES and Mirrors, Lighting, EXQUISITE PORCELAIN TILED Walls and Floors. Large Family Room on Main Level with a separate Entrance and Walk out to Flat Fenced in Backyard. Lower Level has Rec Room with Fireplace, the 2nd PRIMARY Large Bedroom with ATTACHED FULL Bath, Plus In-Law Suite or Rental Suite/BONUS ROOM, Separate Large Laundry Room, Mechanical Room and HUGE Storage . NEW HVAC!! ONE YEAR HOME WARRANTY-Paid by the Seller at the Closing!
Pending
Price cut: $3.1K (1/21)
$465,900
5415 Kirby Rd, Clinton, MD 20735
5beds
2,850sqft
Est.:
Single Family Residence
Built in 1961
10,074 Square Feet Lot
$-- Zestimate®
$163/sqft
$-- HOA
What's special
- 37 days |
- 732 |
- 38 |
Likely to sell faster than
Zillow last checked: 8 hours ago
Listing updated: January 30, 2026 at 11:23am
Listed by:
Mr. Tom S Hennerty 703-581-8605,
NetRealtyNow.com, LLC (703) 581-8605
Source: Bright MLS,MLS#: MDPG2189108
Facts & features
Interior
Bedrooms & bathrooms
- Bedrooms: 5
- Bathrooms: 4
- Full bathrooms: 3
- 1/2 bathrooms: 1
- Main level bathrooms: 2
- Main level bedrooms: 3
Rooms
- Room types: Living Room, Dining Room, Primary Bedroom, Bedroom 2, Bedroom 3, Kitchen, Family Room, Basement, Bathroom 3, Bonus Room, Primary Bathroom, Half Bath
Primary bedroom
- Features: Flooring - Carpet, Attached Bathroom
- Level: Main
Primary bedroom
- Features: Attached Bathroom, Flooring - Carpet
- Level: Lower
Bedroom 2
- Features: Flooring - Carpet
- Level: Main
Bedroom 3
- Features: Flooring - Laminated
- Level: Main
Primary bathroom
- Features: Attached Bathroom, Flooring - Ceramic Tile
- Level: Main
Bathroom 3
- Features: Attached Bathroom, Flooring - Ceramic Tile
- Level: Lower
Basement
- Features: Fireplace - Wood Burning, Basement - Finished, Flooring - Carpet
- Level: Lower
Bonus room
- Features: Flooring - Carpet
- Level: Lower
Dining room
- Features: Flooring - Laminated
- Level: Main
Family room
- Level: Main
Half bath
- Features: Flooring - Ceramic Tile
- Level: Lower
Kitchen
- Features: Granite Counters
- Level: Main
Living room
- Features: Fireplace - Wood Burning, Living/Dining Room Combo
- Level: Main
Heating
- Hot Water, Natural Gas
Cooling
- Central Air, Natural Gas
Appliances
- Included: Dishwasher, Microwave, Refrigerator, Oven/Range - Electric, Gas Water Heater
- Laundry: In Basement
Features
- Dry Wall
- Flooring: Wood
- Basement: Finished,Exterior Entry,Full
- Number of fireplaces: 2
- Fireplace features: Wood Burning
Interior area
- Total structure area: 2,850
- Total interior livable area: 2,850 sqft
- Finished area above ground: 1,425
- Finished area below ground: 1,425
Property
Parking
- Total spaces: 2
- Parking features: Driveway
- Uncovered spaces: 2
Accessibility
- Accessibility features: None
Features
- Levels: One
- Stories: 1
- Pool features: None
- Fencing: Chain Link,Back Yard,Wood
- Has view: Yes
- View description: Garden
Lot
- Size: 10,074 Square Feet
- Features: Corner Lot
Details
- Additional structures: Above Grade, Below Grade
- Parcel number: 17090848572
- Zoning: RSF95
- Special conditions: Standard
Construction
Type & style
- Home type: SingleFamily
- Architectural style: Raised Ranch/Rambler
- Property subtype: Single Family Residence
Materials
- Brick
- Foundation: Concrete Perimeter
- Roof: Asphalt
Condition
- Excellent
- New construction: No
- Year built: 1961
- Major remodel year: 2025
Details
- Builder model: STUNNING!
Utilities & green energy
- Sewer: Public Sewer
- Water: Public
- Utilities for property: Natural Gas Available, Electricity Available
Community & HOA
Community
- Subdivision: Ramblewood Village
HOA
- Has HOA: No
- Amenities included: None
- Services included: None
Location
- Region: Clinton
Financial & listing details
- Price per square foot: $163/sqft
- Tax assessed value: $403,800
- Annual tax amount: $6,000
- Date on market: 1/16/2026
- Listing agreement: Exclusive Right To Sell
- Listing terms: Conventional,FHA,Cash,VA Loan,Other
- Inclusions: One Year Home Warranty Paid By The Seller At The Closing Not To Exceed $ 700.00. Buyer Chooses Warranty Company.
- Ownership: Fee Simple
Estimated market value
Not available
Estimated sales range
Not available
Not available
Price history
Price history
| Date | Event | Price |
|---|---|---|
| 1/31/2026 | Pending sale | $465,900$163/sqft |
Source: | ||
| 1/21/2026 | Price change | $465,900-0.7%$163/sqft |
Source: | ||
| 1/16/2026 | Price change | $469,000-0.2%$165/sqft |
Source: | ||
| 12/5/2025 | Listed for sale | $469,900+36.4%$165/sqft |
Source: | ||
| 8/25/2025 | Sold | $344,380+856.6%$121/sqft |
Source: Public Record Report a problem | ||
| 3/28/2025 | Sold | $36,000-92%$13/sqft |
Source: Public Record Report a problem | ||
| 4/21/2023 | Sold | $449,000+2.3%$158/sqft |
Source: | ||
| 2/17/2023 | Listed for sale | $439,000$154/sqft |
Source: | ||
| 1/16/2023 | Listing removed | -- |
Source: | ||
| 1/10/2023 | Price change | $439,000-1.3%$154/sqft |
Source: | ||
| 11/22/2022 | Price change | $445,000-0.9%$156/sqft |
Source: | ||
| 10/25/2022 | Listed for sale | $449,000-0.2%$158/sqft |
Source: | ||
| 10/4/2022 | Sold | $450,000+2.5%$158/sqft |
Source: | ||
| 8/2/2022 | Listed for sale | $439,000+143.9%$154/sqft |
Source: | ||
| 7/1/2016 | Sold | $180,000+50%$63/sqft |
Source: EXIT Realty solds #1961272302767106229 Report a problem | ||
| 6/28/1995 | Sold | $120,000+36.9%$42/sqft |
Source: Public Record Report a problem | ||
| 10/5/1994 | Sold | $87,672$31/sqft |
Source: Public Record Report a problem | ||
Public tax history
Public tax history
| Year | Property taxes | Tax assessment |
|---|---|---|
| 2025 | $6,400 +61.3% | $403,800 +13.2% |
| 2024 | $3,968 +15.2% | $356,800 +15.2% |
| 2023 | $3,445 +17.9% | $309,800 +17.9% |
| 2022 | $2,922 +4.1% | $262,800 +4.1% |
| 2021 | $2,806 +4.3% | $252,367 +4.3% |
| 2020 | $2,690 -18% | $241,933 +9.6% |
| 2019 | $3,282 | $220,833 |
| 2018 | $3,282 +5.1% | $220,833 +5.1% |
| 2017 | $3,123 +6.3% | $210,167 +5.3% |
| 2016 | $2,939 | $199,500 |
| 2015 | $2,939 | $199,500 |
| 2014 | $2,939 | $199,500 -5.9% |
| 2013 | -- | $212,000 |
| 2012 | -- | $212,000 |
| 2011 | -- | $212,000 -34.7% |
| 2010 | -- | $324,520 +16.3% |
| 2009 | -- | $279,082 +19.4% |
| 2008 | -- | $233,646 +24.1% |
| 2007 | -- | $188,210 +9.1% |
| 2006 | -- | $172,472 +10% |
| 2005 | -- | $156,736 +11.2% |
| 2004 | -- | $141,000 |
| 2003 | -- | $141,000 +4.4% |
| 2002 | -- | $135,040 +9.7% |
| 2001 | -- | $123,120 |
Find assessor info on the county website
BuyAbility℠ payment
Est. payment
$2,626/mo
Principal & interest
$2180
Property taxes
$446
Climate risks
Neighborhood: 20735
Nearby schools
GreatSchools rating
- 3/10James Ryder Randall Elementary SchoolGrades: K-5Distance: 0.1 mi
- 4/10Stephen Decatur Middle SchoolGrades: 6-8Distance: 0.5 mi
- 2/10Surrattsville High SchoolGrades: 9-12Distance: 1.5 mi
Schools provided by the listing agent
- Elementary: James Ryder Randall
- High: Surrattsville
- District: Prince George's County Public Schools
Source: Bright MLS. This data may not be complete. We recommend contacting the local school district to confirm school assignments for this home.
