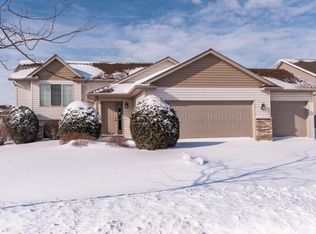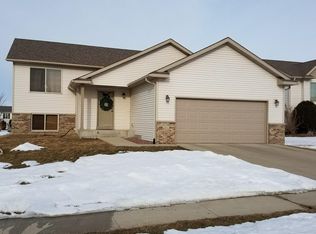Available for a May 15 to May 19th Move In This 4 bedroom 3 full bath home offers on the main level, your open floor plan with a patio door off the dining room to the deck and backyard, kitchen island, pantry cabinet, 2 bedrooms, 2 full baths includes your own primary full bath with walk-in closet. The lower level offers a spacious family room, laundry room area with the washer and dryer, your 3rd full bath, and bedroom 3 & 4 with having great closet space. This home is located close to city parks, the Douglas Trail, close and easy access to downtown Rochester or any other areas of Rochester or surrounding areas. Minimum of 1 yr lease, Applications need to be completed be all adults living in the home $42/ea. Tenants are responsible for utilities, lawn care and snow removal. NO SECTION 8, NO RENTAL ASSISTANCE, NO Pets, NO Smoking. The home is located in NW Rochester in the Gibbs, Dakota and JM school district. Best contact is by calling or texting please reference 5415 when calling or texting to see the home, and also please note a couple days and times that may work best for you to see the home as we can then confirm and show. Thanks Just Available for a May 15th Move In, No Section 8, No Rental Assistance, No Pets, No Cats, No Smoking, 1 yr minimum lease required, Tenants responsible for all utilities, lawn care and snow removal. Application fee is $42/adult living in the home as we do a criminal and credit check on all adults in the home. Best contact is by calling or texting, please reference 5415 when calling or texting to see the home, and also please note days and times that may work best for you to see the home as we can then confirm and show. *Photos are from when home was vacant prior to tenants move in, currently occupied now.
This property is off market, which means it's not currently listed for sale or rent on Zillow. This may be different from what's available on other websites or public sources.

