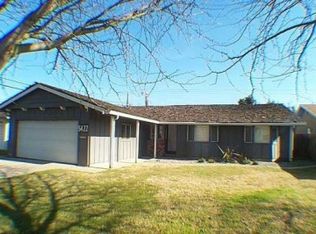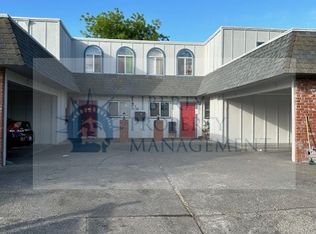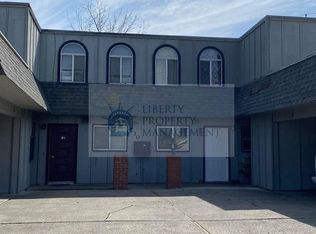Closed
$445,000
5416 Ridgeway Ave, Stockton, CA 95207
4beds
1,607sqft
Single Family Residence
Built in 1960
6,612.41 Square Feet Lot
$436,200 Zestimate®
$277/sqft
$2,488 Estimated rent
Home value
$436,200
$393,000 - $484,000
$2,488/mo
Zestimate® history
Loading...
Owner options
Explore your selling options
What's special
Fixer-Upper Opportunity in Stockton! Welcome to your next project - a fantastic 4 bedroom, 2 bath fixer-upper nestled in the heart of Stockton. This property presents an excellent opportunity for investors, flippers, or DIY enthusiasts looking to add value and create their dream home in a prime location. Don't miss out on this incredible opportunity to turn this fixer-upper into your dream home or a lucrative investment. Schedule your viewing today!
Zillow last checked: 8 hours ago
Listing updated: June 04, 2024 at 02:01pm
Listed by:
Alexandra Tang DRE #02041231 424-383-2722,
Wedgewood Homes Realty
Bought with:
Realty ONE Group Zoom
Source: MetroList Services of CA,MLS#: 224043478Originating MLS: MetroList Services, Inc.
Facts & features
Interior
Bedrooms & bathrooms
- Bedrooms: 4
- Bathrooms: 2
- Full bathrooms: 2
Dining room
- Features: Other
Kitchen
- Features: Natural Woodwork
Heating
- See Remarks
Cooling
- See Remarks
Appliances
- Laundry: Other
Features
- Flooring: Wood
- Number of fireplaces: 1
- Fireplace features: Brick
Interior area
- Total interior livable area: 1,607 sqft
Property
Parking
- Total spaces: 2
- Parking features: Garage Faces Side
- Garage spaces: 2
Features
- Stories: 1
Lot
- Size: 6,612 sqft
- Features: Other
Details
- Parcel number: 102110170000
- Zoning description: R-1
- Special conditions: Offer As Is
Construction
Type & style
- Home type: SingleFamily
- Property subtype: Single Family Residence
Materials
- Wood
- Foundation: Other
- Roof: Wood
Condition
- Year built: 1960
Utilities & green energy
- Sewer: Public Sewer
- Water: Public
- Utilities for property: Electric, Natural Gas Connected
Community & neighborhood
Location
- Region: Stockton
HOA & financial
HOA
- Has HOA: Yes
- HOA fee: $250 annually
- Amenities included: Pool
- Services included: Pool
Price history
| Date | Event | Price |
|---|---|---|
| 11/5/2025 | Sold | $445,000-5.3%$277/sqft |
Source: Public Record Report a problem | ||
| 7/7/2025 | Listed for sale | $469,987-2.3%$292/sqft |
Source: MetroList Services of CA #225089159 Report a problem | ||
| 6/26/2025 | Listing removed | -- |
Source: MetroList Services of CA #225048761 Report a problem | ||
| 4/18/2025 | Listed for sale | $480,987-2%$299/sqft |
Source: MetroList Services of CA #225048761 Report a problem | ||
| 4/2/2025 | Listing removed | $490,987$306/sqft |
Source: MetroList Services of CA #225023573 Report a problem | ||
Public tax history
| Year | Property taxes | Tax assessment |
|---|---|---|
| 2025 | $4,408 -17.7% | $357,000 -18.9% |
| 2024 | $5,354 +32.8% | $440,300 +32.2% |
| 2023 | $4,033 -0.5% | $333,000 |
Find assessor info on the county website
Neighborhood: Holiday Park
Nearby schools
GreatSchools rating
- 2/10Maxine Hong Kingston Elementary SchoolGrades: K-8Distance: 0.9 mi
- 3/10Cesar Chavez High SchoolGrades: 9-12Distance: 2 mi
- 2/10Adams Elementary SchoolGrades: K-8Distance: 0.9 mi
Get a cash offer in 3 minutes
Find out how much your home could sell for in as little as 3 minutes with a no-obligation cash offer.
Estimated market value$436,200
Get a cash offer in 3 minutes
Find out how much your home could sell for in as little as 3 minutes with a no-obligation cash offer.
Estimated market value
$436,200


