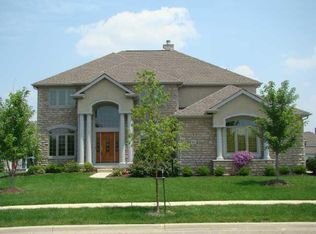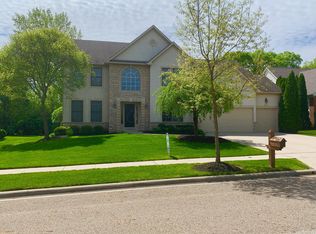Sold for $815,000
$815,000
5417 Limestone Ridge Dr, Dublin, OH 43016
5beds
4,382sqft
Single Family Residence
Built in 2005
0.43 Acres Lot
$888,800 Zestimate®
$186/sqft
$5,695 Estimated rent
Home value
$888,800
$835,000 - $951,000
$5,695/mo
Zestimate® history
Loading...
Owner options
Explore your selling options
What's special
Welcome to 5417 Limestone Ridge Drive, Dublin, OH - This exceptional home offers approximately 4382 square feet of living space including a basement. The property features 5 bedrooms and 4.5 bathrooms, providing ample room for comfortable living. Located in the highly sought-after Llewellyn Farms South neighborhood. Close to Historic Dublin, Bridge Park, Schools and Parks. The spacious kitchen boasts abundant cabinetry, offering generous storage and preparation space. The hardwood flooring throughout the home creates a warm and inviting ambiance, complemented by the open floor plan that promotes a seamless flow between living areas. The expansive living area is filled with abundant natural light, creating a bright and airy atmosphere. A cozy fireplace adds a touch of coziness, while the spacious entryway sets the tone for the home's welcoming vibe. The primary bedroom is a true retreat, providing a serene and private sanctuary. The en-suite bathroom features elegant tile flooring and ample storage, ensuring a spa-like experience. All other bedrooms are generously sized. The fully finished basement with a bar area extends your living options with a full bath. Ideal for a home gym, office or theater room. The home's exterior is equally impressive, with lush landscaping and an inviting porch that extends the living space. The spacious outdoor area, including a patio, offers a perfect setting for entertaining or relaxation amidst the lush greenery. UPDATES GALORE! A MUST SEE! Schedule your private showing today!
Zillow last checked: 8 hours ago
Listing updated: July 15, 2025 at 02:41pm
Listed by:
Nora Kereliuk 614-395-9141,
Coldwell Banker Realty
Bought with:
Leah Ackerman, 2013004250
Cutler Real Estate
Source: Columbus and Central Ohio Regional MLS ,MLS#: 225020363
Facts & features
Interior
Bedrooms & bathrooms
- Bedrooms: 5
- Bathrooms: 5
- Full bathrooms: 4
- 1/2 bathrooms: 1
Cooling
- Central Air
Features
- Central Vacuum
- Flooring: Wood, Carpet
- Windows: Insulated Windows
- Basement: Full
- Number of fireplaces: 1
- Fireplace features: One, Gas Log
- Common walls with other units/homes: No Common Walls
Interior area
- Total structure area: 3,382
- Total interior livable area: 4,382 sqft
Property
Parking
- Total spaces: 3
- Parking features: Garage Door Opener, Attached, Side Load
- Attached garage spaces: 3
Features
- Levels: Two
- Patio & porch: Patio
Lot
- Size: 0.43 Acres
Details
- Parcel number: 011116
Construction
Type & style
- Home type: SingleFamily
- Architectural style: Traditional
- Property subtype: Single Family Residence
Condition
- New construction: No
- Year built: 2005
Details
- Warranty included: Yes
Utilities & green energy
- Sewer: Public Sewer
- Water: Public
Community & neighborhood
Security
- Security features: Security System
Location
- Region: Dublin
- Subdivision: Llewellyn Farms South
HOA & financial
HOA
- Has HOA: Yes
- HOA fee: $180 annually
- Amenities included: Tennis Court(s), Bike/Walk Path, Park, Sidewalk
Other
Other facts
- Listing terms: Conventional
Price history
| Date | Event | Price |
|---|---|---|
| 7/14/2025 | Sold | $815,000$186/sqft |
Source: | ||
| 6/12/2025 | Contingent | $815,000$186/sqft |
Source: | ||
| 6/6/2025 | Listed for sale | $815,000+54.6%$186/sqft |
Source: | ||
| 1/2/2020 | Sold | $527,000-3.3%$120/sqft |
Source: | ||
| 12/21/2019 | Pending sale | $545,000$124/sqft |
Source: Keller Williams Consultants Realty #219028923 Report a problem | ||
Public tax history
| Year | Property taxes | Tax assessment |
|---|---|---|
| 2024 | $16,420 +1.4% | $252,740 |
| 2023 | $16,193 +28.1% | $252,740 +40.1% |
| 2022 | $12,644 -0.2% | $180,400 |
Find assessor info on the county website
Neighborhood: 43016
Nearby schools
GreatSchools rating
- 7/10Griffith Thomas Elementary SchoolGrades: K-5Distance: 0.2 mi
- 6/10John Sells Middle SchoolGrades: 6-8Distance: 1.7 mi
- 8/10Dublin Coffman High SchoolGrades: 9-12Distance: 2.3 mi
Get a cash offer in 3 minutes
Find out how much your home could sell for in as little as 3 minutes with a no-obligation cash offer.
Estimated market value$888,800
Get a cash offer in 3 minutes
Find out how much your home could sell for in as little as 3 minutes with a no-obligation cash offer.
Estimated market value
$888,800

