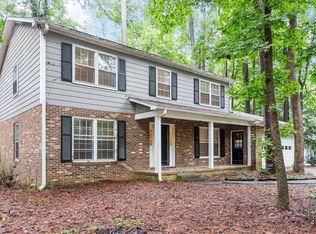Sold for $565,000
$565,000
5417 Russell Rd, Durham, NC 27712
5beds
3,016sqft
Single Family Residence, Residential
Built in 1972
0.56 Acres Lot
$554,900 Zestimate®
$187/sqft
$2,763 Estimated rent
Home value
$554,900
$522,000 - $594,000
$2,763/mo
Zestimate® history
Loading...
Owner options
Explore your selling options
What's special
Come see this beautiful completely updated 5 bedroom 3 bath bi-level home. Upstairs has large living room with fireplace. Updated kitchen with shaker cabinets and quartz countertops. Dining area, 2 guest bedrooms, and guest bath. Downstairs boasts a large bonus room, dining/den area with fireplace, kitchenette, 2 bedrooms, and utility room. Downstairs could be used as separate living space for potential income or can used as mother-in-law suite. New furnace (2022) Roof (2016). Covered front porch and screened porches on each level in the back to enjoy the view of the large backyard with vinyl privacy fence (2023). Laundry on both floors. Outdoor outlet for electric vehicle charging! Seller will pay up to $700 for home warranty to be purchased by buyer.
Zillow last checked: 8 hours ago
Listing updated: October 28, 2025 at 01:13am
Listed by:
Cathy Lowery 919-869-5825,
Fathom Realty NC, LLC
Bought with:
Timothy Chandler, 295953
Burton Realty Group Inc
Source: Doorify MLS,MLS#: 10112112
Facts & features
Interior
Bedrooms & bathrooms
- Bedrooms: 5
- Bathrooms: 3
- Full bathrooms: 3
Heating
- Forced Air, Natural Gas
Cooling
- Central Air
Appliances
- Included: Dishwasher, Electric Range, Gas Water Heater, Microwave, Refrigerator
Features
- Bathtub/Shower Combination, Ceiling Fan(s), Eat-in Kitchen, Entrance Foyer, Quartz Counters, Smart Light(s), Walk-In Closet(s)
- Flooring: Bamboo, Carpet, Tile
Interior area
- Total structure area: 3,016
- Total interior livable area: 3,016 sqft
- Finished area above ground: 3,016
- Finished area below ground: 0
Property
Parking
- Total spaces: 4
- Parking features: Concrete, Driveway
- Uncovered spaces: 4
Features
- Levels: Bi-Level
- Stories: 2
- Patio & porch: Covered, Screened
- Exterior features: Private Yard
- Fencing: Back Yard, Privacy
- Has view: Yes
Lot
- Size: 0.56 Acres
- Features: Open Lot
Details
- Parcel number: 0815105209
- Special conditions: Standard
Construction
Type & style
- Home type: SingleFamily
- Architectural style: Traditional
- Property subtype: Single Family Residence, Residential
Materials
- Brick
- Foundation: Slab
- Roof: Asphalt
Condition
- New construction: No
- Year built: 1972
Utilities & green energy
- Sewer: Septic Tank
- Water: Well
Community & neighborhood
Location
- Region: Durham
- Subdivision: Not in a Subdivision
Other
Other facts
- Road surface type: Paved
Price history
| Date | Event | Price |
|---|---|---|
| 9/8/2025 | Sold | $565,000$187/sqft |
Source: | ||
| 7/30/2025 | Pending sale | $565,000$187/sqft |
Source: | ||
| 7/27/2025 | Listed for sale | $565,000+7.6%$187/sqft |
Source: | ||
| 6/9/2024 | Listing removed | -- |
Source: Zillow Rentals Report a problem | ||
| 6/7/2024 | Listing removed | -- |
Source: | ||
Public tax history
| Year | Property taxes | Tax assessment |
|---|---|---|
| 2025 | $3,057 +14.5% | $430,338 +64.2% |
| 2024 | $2,670 +5.4% | $262,014 |
| 2023 | $2,532 +14.1% | $262,014 |
Find assessor info on the county website
Neighborhood: Willowhaven
Nearby schools
GreatSchools rating
- 3/10Eno Valley ElementaryGrades: PK-5Distance: 2.7 mi
- 7/10George L Carrington MiddleGrades: 6-8Distance: 2.4 mi
- 2/10Northern HighGrades: 9-12Distance: 2.8 mi
Schools provided by the listing agent
- Elementary: Durham - Eno Valley
- Middle: Durham - Carrington
- High: Durham - Northern
Source: Doorify MLS. This data may not be complete. We recommend contacting the local school district to confirm school assignments for this home.
Get a cash offer in 3 minutes
Find out how much your home could sell for in as little as 3 minutes with a no-obligation cash offer.
Estimated market value$554,900
Get a cash offer in 3 minutes
Find out how much your home could sell for in as little as 3 minutes with a no-obligation cash offer.
Estimated market value
$554,900
