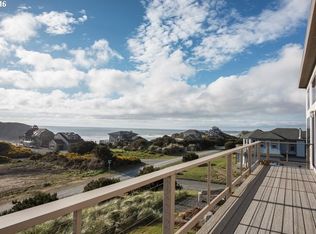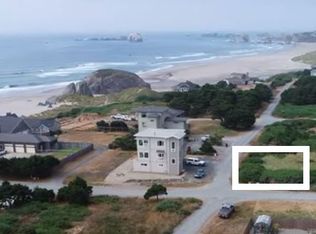CUSTOM CONTEMPORARY - OCEAN VIEW VACATION RENTAL! Recent Remodel/Update Inside & Out! 2,481 SqFt, 2 Level, 4Bdrm, 2.5Bth. Upper Level Great Room, Spacious Kitchen, Large Living Room w/Fireplace, View Dining w/Balcony Access, 1/2 Bth & Gaming Area. Lower Level Formal Entry, Master Suite, Guest Bdrms, Bonus/Office/Bdrm, Large Utility & Triple Car Garage! Superior Quality Home in an Excellent Location w/Beach Access Trail 2 Blocks Away!
This property is off market, which means it's not currently listed for sale or rent on Zillow. This may be different from what's available on other websites or public sources.

