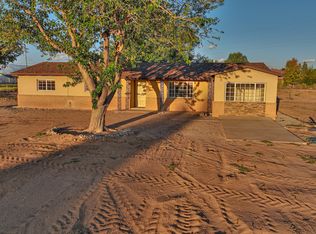Sold on 06/23/25
Price Unknown
5418 Cresswell Rd SW, Albuquerque, NM 87105
3beds
2,020sqft
Single Family Residence
Built in 1986
1 Acres Lot
$426,900 Zestimate®
$--/sqft
$2,433 Estimated rent
Home value
$426,900
$388,000 - $465,000
$2,433/mo
Zestimate® history
Loading...
Owner options
Explore your selling options
What's special
Gorgeous South Valley Farms home on 1 acre of A-1 zoned land! Enjoy multiple trees, lush grass, and a beautiful backyard with a covered patio, pergola, and storage sheds. Inside features Saltillo tile throughout, two living spaces, and an updated kitchen. The home has a durable metal roof and refrigerated air. A rare find with space and charm that feels like country living!
Zillow last checked: 8 hours ago
Listing updated: June 23, 2025 at 10:04pm
Listed by:
John C Woods 505-550-0899,
EXP Realty LLC,
PHOCUS RE Team 505-550-0899,
EXP Realty LLC
Bought with:
Tiffany Amber Paleo, 50050
Bright House Real Estate LLC
Source: SWMLS,MLS#: 1083314
Facts & features
Interior
Bedrooms & bathrooms
- Bedrooms: 3
- Bathrooms: 2
- Full bathrooms: 1
- 3/4 bathrooms: 1
Primary bedroom
- Level: Main
- Area: 197.4
- Dimensions: 15.58 x 12.67
Bedroom 2
- Level: Main
- Area: 120.36
- Dimensions: 12.67 x 9.5
Bedroom 3
- Level: Main
- Area: 124.37
- Dimensions: 13.33 x 9.33
Dining room
- Level: Main
- Area: 182
- Dimensions: 14 x 13
Family room
- Level: Main
- Area: 429.87
- Dimensions: 21.58 x 19.92
Kitchen
- Level: Main
- Area: 140.57
- Dimensions: 14.17 x 9.92
Living room
- Level: Main
- Area: 289.44
- Dimensions: 18 x 16.08
Heating
- Natural Gas
Cooling
- Refrigerated
Appliances
- Included: Dishwasher, Free-Standing Electric Range, Microwave, Refrigerator
- Laundry: Washer Hookup, Dryer Hookup, ElectricDryer Hookup
Features
- Breakfast Bar, Ceiling Fan(s), Multiple Living Areas, Main Level Primary, Shower Only, Separate Shower
- Flooring: Tile
- Windows: Double Pane Windows, Insulated Windows, Vinyl
- Has basement: No
- Number of fireplaces: 2
- Fireplace features: Wood Burning
Interior area
- Total structure area: 2,020
- Total interior livable area: 2,020 sqft
Property
Accessibility
- Accessibility features: None
Features
- Levels: One
- Stories: 1
- Patio & porch: Covered, Patio
- Exterior features: Fully Fenced, Private Yard
Lot
- Size: 1 Acres
- Features: Lawn, Trees
Details
- Additional structures: Pergola, Shed(s)
- Parcel number: 101105116749520443
- Zoning description: A-1
Construction
Type & style
- Home type: SingleFamily
- Architectural style: Ranch
- Property subtype: Single Family Residence
Materials
- Frame
- Foundation: Slab
- Roof: Metal,Pitched
Condition
- Resale
- New construction: No
- Year built: 1986
Details
- Builder name: Jim Walter Homes
Utilities & green energy
- Sewer: Public Sewer
- Water: Private, Well
- Utilities for property: Cable Available, Electricity Connected, Natural Gas Connected, Phone Available, Sewer Connected, Water Connected
Green energy
- Energy generation: None
Community & neighborhood
Location
- Region: Albuquerque
Other
Other facts
- Listing terms: Cash,Conventional,FHA,VA Loan
- Road surface type: Paved
Price history
| Date | Event | Price |
|---|---|---|
| 6/23/2025 | Sold | -- |
Source: | ||
| 5/14/2025 | Pending sale | $425,000$210/sqft |
Source: | ||
| 5/8/2025 | Listed for sale | $425,000$210/sqft |
Source: | ||
Public tax history
| Year | Property taxes | Tax assessment |
|---|---|---|
| 2024 | $2,312 +1.9% | $64,283 +3% |
| 2023 | $2,268 +6.4% | $62,411 +3% |
| 2022 | $2,132 +3.5% | $60,594 +3% |
Find assessor info on the county website
Neighborhood: South Valley
Nearby schools
GreatSchools rating
- 3/10Pajarito Elementary SchoolGrades: PK-6Distance: 0.5 mi
- 6/10Polk Middle SchoolGrades: 6-8Distance: 1.5 mi
- 2/10Rio Grande High SchoolGrades: 9-12Distance: 3.6 mi
Schools provided by the listing agent
- Elementary: Pajarito
- Middle: Polk
- High: Rio Grande
Source: SWMLS. This data may not be complete. We recommend contacting the local school district to confirm school assignments for this home.
Get a cash offer in 3 minutes
Find out how much your home could sell for in as little as 3 minutes with a no-obligation cash offer.
Estimated market value
$426,900
Get a cash offer in 3 minutes
Find out how much your home could sell for in as little as 3 minutes with a no-obligation cash offer.
Estimated market value
$426,900
