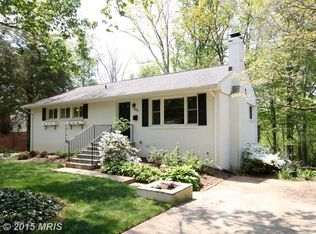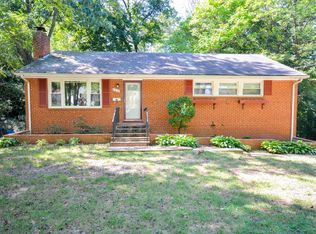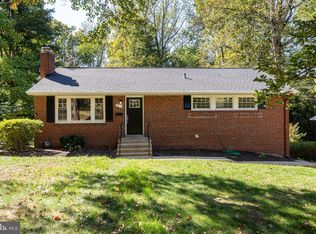Sold for $830,000
$830,000
5418 Inverchapel Rd, Springfield, VA 22151
4beds
2,668sqft
Single Family Residence
Built in 1962
0.27 Acres Lot
$831,400 Zestimate®
$311/sqft
$3,679 Estimated rent
Home value
$831,400
$782,000 - $890,000
$3,679/mo
Zestimate® history
Loading...
Owner options
Explore your selling options
What's special
OFFERS DUE MONDAY AT NOON. Please submit in one PDF file. Welcome to Your Dream Home in Ravensworth! Your wait is over! Nestled in the charming and peaceful community of Ravensworth, this beautifully renovated 4-bedroom, 3-bathroom home offers an impressive 2,668 square feet of thoughtfully designed living space. Renovated from top to bottom in 2021, this home perfectly blends modern upgrades with comfortable, everyday living. Step into the spacious living room where a wood-burning fireplace creates a cozy ambiance — ideal for relaxing evenings or entertaining guests. The gourmet kitchen is a true centerpiece, featuring all-new stainless steel appliances, quartz island, elegant backsplash, and ample cabinetry that will inspire your inner chef. The main level boasts three generous bedrooms, including a primary suite with a stylishly updated double-sink vanity bathroom. The fully finished walkout lower level offers exceptional flexibility with a large recreation room, 4th bedroom, full bath, and separate laundry and storage rooms — perfect for guests, an office, or multigenerational living. Step outside to enjoy the fully enclosed patio and a spacious deck, ideal for summer barbecues, morning coffee, or simply soaking in the tranquility of this lovely neighborhood. The fenced-in backyard offers privacy and safety. Major renovation completed in 2021 include a new roof, HVAC system, and water heater — giving you peace of mind for years to come. Whether you're hosting gatherings or enjoying quiet family time, this home checks every box. Don't miss this rare opportunity to own a move-in ready gem in one of the area's most desirable communities. 📞 Schedule your private showing today — this one won’t last!
Zillow last checked: 8 hours ago
Listing updated: August 21, 2025 at 06:32am
Listed by:
Patricia Contreras 703-981-1690,
CENTURY 21 New Millennium
Bought with:
Natalie Vaughan, 0225180082
Compass
Source: Bright MLS,MLS#: VAFX2254392
Facts & features
Interior
Bedrooms & bathrooms
- Bedrooms: 4
- Bathrooms: 3
- Full bathrooms: 3
- Main level bathrooms: 2
- Main level bedrooms: 3
Primary bedroom
- Level: Main
Bedroom 2
- Level: Main
Bedroom 3
- Level: Main
Bedroom 4
- Level: Lower
Primary bathroom
- Features: Double Sink
- Level: Main
Bathroom 2
- Level: Main
Bathroom 3
- Level: Lower
Dining room
- Features: Flooring - HardWood
- Level: Main
Family room
- Features: Flooring - Carpet
- Level: Lower
Kitchen
- Features: Flooring - HardWood, Kitchen Island, Countertop(s) - Quartz, Dining Area, Lighting - Pendants, Recessed Lighting, Living/Dining Room Combo
- Level: Main
Laundry
- Level: Lower
Living room
- Features: Flooring - HardWood, Fireplace - Wood Burning, Recessed Lighting
- Level: Main
Heating
- Forced Air, Natural Gas
Cooling
- Central Air, Electric
Appliances
- Included: Microwave, Dishwasher, Disposal, Dryer, Exhaust Fan, Oven/Range - Gas, Refrigerator, Stainless Steel Appliance(s), Washer, Gas Water Heater
- Laundry: Laundry Room
Features
- Bathroom - Walk-In Shower, Ceiling Fan(s), Combination Dining/Living, Combination Kitchen/Dining, Open Floorplan, Primary Bath(s), Recessed Lighting
- Flooring: Carpet
- Basement: Connecting Stairway,Full,Finished,Heated,Interior Entry,Exterior Entry,Rear Entrance,Walk-Out Access
- Number of fireplaces: 1
- Fireplace features: Brick
Interior area
- Total structure area: 2,668
- Total interior livable area: 2,668 sqft
- Finished area above ground: 1,334
- Finished area below ground: 1,334
Property
Parking
- Total spaces: 3
- Parking features: Driveway
- Uncovered spaces: 3
Accessibility
- Accessibility features: None
Features
- Levels: Two
- Stories: 2
- Pool features: None
Lot
- Size: 0.27 Acres
Details
- Additional structures: Above Grade, Below Grade
- Parcel number: 0792 03030005
- Zoning: 130
- Special conditions: Standard
Construction
Type & style
- Home type: SingleFamily
- Architectural style: Ranch/Rambler
- Property subtype: Single Family Residence
Materials
- Brick
- Foundation: Other
Condition
- Excellent
- New construction: No
- Year built: 1962
- Major remodel year: 2021
Utilities & green energy
- Sewer: Public Sewer
- Water: Public
Community & neighborhood
Location
- Region: Springfield
- Subdivision: Ravensworth
Other
Other facts
- Listing agreement: Exclusive Right To Sell
- Ownership: Fee Simple
Price history
| Date | Event | Price |
|---|---|---|
| 8/21/2025 | Sold | $830,000+3.8%$311/sqft |
Source: | ||
| 7/21/2025 | Pending sale | $799,998$300/sqft |
Source: | ||
| 7/18/2025 | Listed for sale | $799,998+6.5%$300/sqft |
Source: | ||
| 11/24/2021 | Sold | $751,076+9%$282/sqft |
Source: | ||
| 11/1/2021 | Contingent | $689,000$258/sqft |
Source: | ||
Public tax history
| Year | Property taxes | Tax assessment |
|---|---|---|
| 2025 | $8,613 +7.3% | $745,110 +7.6% |
| 2024 | $8,024 +5% | $692,630 +2.3% |
| 2023 | $7,642 +2.1% | $677,180 +3.5% |
Find assessor info on the county website
Neighborhood: 22151
Nearby schools
GreatSchools rating
- 6/10Ravensworth Elementary SchoolGrades: PK-6Distance: 0.2 mi
- 8/10Lake Braddock SecondaryGrades: 7-12Distance: 2.1 mi
Schools provided by the listing agent
- Elementary: Ravensworth
- Middle: Lake Braddock Secondary School
- High: Lake Braddock Secondary School
- District: Fairfax County Public Schools
Source: Bright MLS. This data may not be complete. We recommend contacting the local school district to confirm school assignments for this home.
Get a cash offer in 3 minutes
Find out how much your home could sell for in as little as 3 minutes with a no-obligation cash offer.
Estimated market value
$831,400


