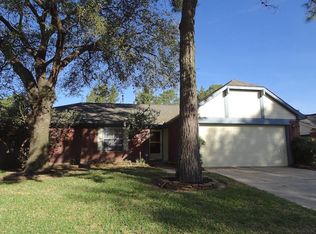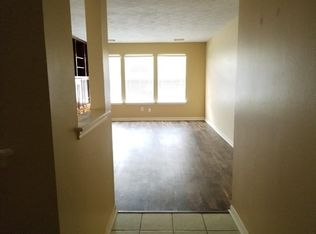Sold
Price Unknown
5418 Roserock Ln, Spring, TX 77379
3beds
2baths
1,576sqft
SingleFamily
Built in 1990
6,477 Square Feet Lot
$256,700 Zestimate®
$--/sqft
$1,995 Estimated rent
Home value
$256,700
$236,000 - $280,000
$1,995/mo
Zestimate® history
Loading...
Owner options
Explore your selling options
What's special
5418 Roserock Ln, Spring, TX 77379 is a single family home that contains 1,576 sq ft and was built in 1990. It contains 3 bedrooms and 2 bathrooms.
The Zestimate for this house is $256,700. The Rent Zestimate for this home is $1,995/mo.
Facts & features
Interior
Bedrooms & bathrooms
- Bedrooms: 3
- Bathrooms: 2
Heating
- Other
Cooling
- Other
Appliances
- Included: Dishwasher, Garbage disposal, Microwave
Features
- Has fireplace: Yes
Interior area
- Total interior livable area: 1,576 sqft
Property
Parking
- Total spaces: 2
- Parking features: Garage - Attached
Features
- Exterior features: Brick
Lot
- Size: 6,477 sqft
- Features: Subdivided
Details
- Parcel number: 1163970050021
Construction
Type & style
- Home type: SingleFamily
Materials
- brick
- Foundation: Slab
Condition
- Year built: 1990
Community & neighborhood
Location
- Region: Spring
HOA & financial
HOA
- Has HOA: Yes
- HOA fee: $389 monthly
Other
Other facts
- All Bedrooms Down
- Architecture Style: Traditional
- Cooling System: Electric Air Conditioning
- En-Suite Bath
- Heating system: Natural Gas
- Lot Features: Subdivided
- MLS Listing ID: 62357910
- MLS Name: Houston Association of Realtors
- MLS Organization Unique Identifier: M00000599
- Parking Type: Driveway
- Split Plan
- Walk-In Closet(s)
Price history
| Date | Event | Price |
|---|---|---|
| 10/8/2025 | Listing removed | $2,100$1/sqft |
Source: | ||
| 9/29/2025 | Listed for rent | $2,100$1/sqft |
Source: | ||
| 9/25/2025 | Sold | -- |
Source: Agent Provided Report a problem | ||
| 8/31/2025 | Pending sale | $260,000$165/sqft |
Source: | ||
| 8/21/2025 | Listed for sale | $260,000+120.3%$165/sqft |
Source: | ||
Public tax history
| Year | Property taxes | Tax assessment |
|---|---|---|
| 2025 | -- | $225,000 -5% |
| 2024 | $2,885 +20.1% | $236,773 -9% |
| 2023 | $2,402 -20.6% | $260,211 +9.5% |
Find assessor info on the county website
Neighborhood: Bridgestone West
Nearby schools
GreatSchools rating
- 9/10Kuehnle Elementary SchoolGrades: PK-5Distance: 1 mi
- 6/10Strack Intermediate SchoolGrades: 6-8Distance: 1.7 mi
- 8/10Klein High SchoolGrades: 9-12Distance: 2.7 mi
Schools provided by the listing agent
- District: Klein
Source: The MLS. This data may not be complete. We recommend contacting the local school district to confirm school assignments for this home.
Get a cash offer in 3 minutes
Find out how much your home could sell for in as little as 3 minutes with a no-obligation cash offer.
Estimated market value
$256,700

