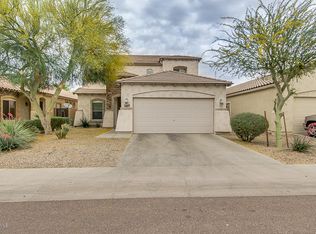Sold for $350,000
$350,000
5418 W Carson Rd, Laveen, AZ 85339
3beds
1,802sqft
Single Family Residence
Built in 2006
4,950 Square Feet Lot
$366,800 Zestimate®
$194/sqft
$1,946 Estimated rent
Home value
$366,800
$348,000 - $385,000
$1,946/mo
Zestimate® history
Loading...
Owner options
Explore your selling options
What's special
Welcome home to Laveen Crossing! This charming single-level residence offers immediate comfort with fresh paint and new carpet throughout. Nestled in a quiet cul-de-sac, it boasts a spacious great room, 3 bedrooms, and 2 baths. Enjoy the convenience of a fully equipped kitchen, including microwave and refrigerator, plus an in-unit washer and dryer. The backyard features lush grass, perfect for outdoor enjoyment. Situated in a desirable master-planned community, residents benefit from proximity to excellent shopping and vibrant community parks, making it an ideal setting for a relaxed Laveen lifestyle. This turnkey property is ready for you!
Zillow last checked: 8 hours ago
Listing updated: 12 hours ago
Listed by:
David Pruitt,
West USA Realty
Bought with:
Jaime Miranda, SA545993000
Keller Williams Realty Phoenix
Source: ARMLS,MLS#: 6881021

Facts & features
Interior
Bedrooms & bathrooms
- Bedrooms: 3
- Bathrooms: 2
- Full bathrooms: 2
Heating
- Electric
Cooling
- Central Air, Ceiling Fan(s)
Appliances
- Included: Dryer, Washer, Refrigerator, Built-in Microwave, Dishwasher, Disposal
- Laundry: Inside
Features
- High Speed Internet, 9+ Flat Ceilings, Pantry, Full Bth Master Bdrm
- Flooring: Carpet, Vinyl
- Windows: Low Emissivity Windows, Double Pane Windows
- Has basement: No
Interior area
- Total structure area: 1,802
- Total interior livable area: 1,802 sqft
Property
Parking
- Total spaces: 4
- Parking features: Garage Door Opener
- Garage spaces: 2
- Uncovered spaces: 2
Features
- Stories: 1
- Patio & porch: Covered
- Pool features: None
- Spa features: None
- Fencing: Block
Lot
- Size: 4,950 sqft
- Features: Sprinklers In Rear, Sprinklers In Front, Desert Front, Cul-De-Sac, Grass Back, Auto Timer H2O Front, Auto Timer H2O Back
Details
- Parcel number: 10488548
Construction
Type & style
- Home type: SingleFamily
- Architectural style: Ranch
- Property subtype: Single Family Residence
Materials
- Stucco, Wood Frame, Painted
- Roof: Tile
Condition
- Year built: 2006
Utilities & green energy
- Sewer: Public Sewer
- Water: City Water
Community & neighborhood
Community
- Community features: Playground, Biking/Walking Path
Location
- Region: Laveen
- Subdivision: LAVEEN CROSSING UNIT 3
HOA & financial
HOA
- Has HOA: Yes
- HOA fee: $84 monthly
- Services included: Maintenance Grounds
- Association name: Laveen Crossing
- Association phone: 623-691-6500
Other
Other facts
- Listing terms: Cash,Conventional
- Ownership: Fee Simple
Price history
| Date | Event | Price |
|---|---|---|
| 2/27/2026 | Sold | $350,000-5.4%$194/sqft |
Source: | ||
| 1/27/2026 | Pending sale | $369,900$205/sqft |
Source: | ||
| 12/11/2025 | Price change | $369,9000%$205/sqft |
Source: | ||
| 11/20/2025 | Listed for sale | $370,000$205/sqft |
Source: | ||
| 11/16/2025 | Pending sale | $370,000$205/sqft |
Source: | ||
Public tax history
| Year | Property taxes | Tax assessment |
|---|---|---|
| 2025 | $1,993 +2.1% | $30,760 -6.7% |
| 2024 | $1,952 +1.8% | $32,970 +187.1% |
| 2023 | $1,917 +2.9% | $11,485 -43.6% |
Find assessor info on the county website
Neighborhood: Laveen
Nearby schools
GreatSchools rating
- 4/10Rogers Ranch SchoolGrades: K-8Distance: 0.9 mi
- 3/10Betty Fairfax High SchoolGrades: 9-12Distance: 0.9 mi
- 7/10Paseo Pointe SchoolGrades: PK-8Distance: 1.1 mi
Schools provided by the listing agent
- Elementary: Cheatham Elementary School
- Middle: Cheatham Elementary School
- High: Cesar Chavez High School
- District: Laveen Elementary District
Source: ARMLS. This data may not be complete. We recommend contacting the local school district to confirm school assignments for this home.
Get a cash offer in 3 minutes
Find out how much your home could sell for in as little as 3 minutes with a no-obligation cash offer.
Estimated market value$366,800
Get a cash offer in 3 minutes
Find out how much your home could sell for in as little as 3 minutes with a no-obligation cash offer.
Estimated market value
$366,800

