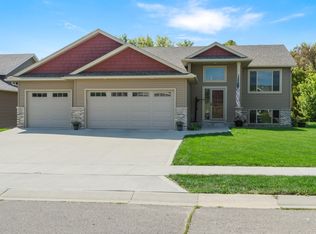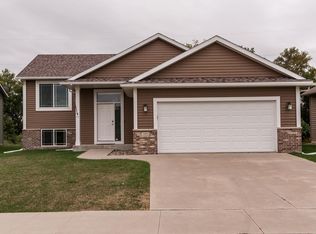Charming split level home with non-typical floor plan including a spacious angled entry and main floor laundry room. Over 2100 sq ft. fully finished with fresh colors and finishes throughout. Tiled floors, upgraded counter tops and appliances upstairs along with a large walk up bar and gorgeous daylight windows in the lower level.
This property is off market, which means it's not currently listed for sale or rent on Zillow. This may be different from what's available on other websites or public sources.

