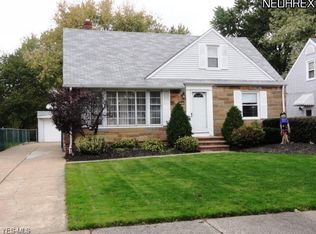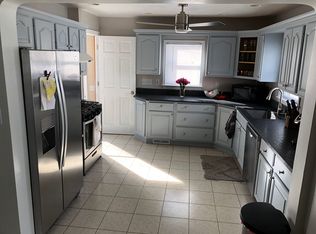Sold for $305,500
$305,500
5419 Huron Rd, Lyndhurst, OH 44124
4beds
2,222sqft
Single Family Residence
Built in 1954
0.3 Acres Lot
$307,500 Zestimate®
$137/sqft
$2,426 Estimated rent
Home value
$307,500
$286,000 - $332,000
$2,426/mo
Zestimate® history
Loading...
Owner options
Explore your selling options
What's special
Welcome to this charming 4-bedroom, 2-bath Cape Cod in the heart of Lyndhurst. With 1,754 sq. ft. of living space on a rare 0.3-acre lot, this home offers both character and room to grow.
Inside, the main level features hardwood floors throughout, creating a warm and inviting atmosphere. The updated kitchen provides plenty of space for meal prep and entertaining, while two main-floor bedrooms add convenience and flexibility for guests, a home office, or a playroom.
Upstairs, you’ll find two additional bedrooms filled with natural light and ample storage. Both full bathrooms have been updated over time to balance charm with function.
The partially finished basement extends the living space with room for a gym, media room, or hobby area. An oversized, attached 2-car garage offers extra storage and workspace.
Step outside and enjoy a large, fully fenced backyard—complete with new landscaping and a peaceful tranquility fountain. Whether it’s summer barbecues, gardening, or simply unwinding, this outdoor space is designed to be a private retreat.
Located near neighborhood parks with easy highway access, this Lyndhurst home combines comfort, space, and convenience in a sought-after community.
Zillow last checked: 8 hours ago
Listing updated: November 19, 2025 at 09:05am
Listing Provided by:
Steve Heine 440-567-3120 michael@gendronrealty.com,
Gendron Realty Partners
Bought with:
Jennifer L Allen, 2003014671
Keller Williams Greater Cleveland Northeast
Source: MLS Now,MLS#: 5152889 Originating MLS: Other/Unspecificed
Originating MLS: Other/Unspecificed
Facts & features
Interior
Bedrooms & bathrooms
- Bedrooms: 4
- Bathrooms: 2
- Full bathrooms: 2
- Main level bathrooms: 1
- Main level bedrooms: 2
Heating
- Forced Air
Cooling
- Central Air
Appliances
- Included: Dryer, Dishwasher, Disposal, Microwave, Range, Refrigerator, Washer
Features
- Cedar Closet(s), Ceiling Fan(s), Dry Bar, Granite Counters, High Speed Internet, Storage
- Basement: Partially Finished
- Has fireplace: No
Interior area
- Total structure area: 2,222
- Total interior livable area: 2,222 sqft
- Finished area above ground: 1,754
- Finished area below ground: 468
Property
Parking
- Total spaces: 2
- Parking features: Attached, Garage
- Attached garage spaces: 2
Features
- Levels: One and One Half,Two
- Stories: 2
Lot
- Size: 0.30 Acres
Details
- Parcel number: 71402033
- Special conditions: Standard
Construction
Type & style
- Home type: SingleFamily
- Architectural style: Cape Cod
- Property subtype: Single Family Residence
Materials
- Aluminum Siding
- Roof: Asphalt
Condition
- Year built: 1954
Utilities & green energy
- Sewer: Public Sewer
- Water: Public
Community & neighborhood
Location
- Region: Lyndhurst
- Subdivision: E T Buel
Price history
| Date | Event | Price |
|---|---|---|
| 10/22/2025 | Sold | $305,500+1.9%$137/sqft |
Source: | ||
| 9/17/2025 | Pending sale | $299,900$135/sqft |
Source: | ||
| 9/12/2025 | Listed for sale | $299,900$135/sqft |
Source: | ||
| 9/4/2025 | Pending sale | $299,900$135/sqft |
Source: | ||
| 9/1/2025 | Listed for sale | $299,900+74.4%$135/sqft |
Source: | ||
Public tax history
| Year | Property taxes | Tax assessment |
|---|---|---|
| 2024 | $4,676 -4% | $69,510 +18.8% |
| 2023 | $4,870 +0.6% | $58,490 |
| 2022 | $4,841 +0.9% | $58,490 |
Find assessor info on the county website
Neighborhood: 44124
Nearby schools
GreatSchools rating
- 9/10Sunview Elementary SchoolGrades: K-3Distance: 0.4 mi
- 5/10Memorial Junior High SchoolGrades: 7-8Distance: 1.4 mi
- 5/10Brush High SchoolGrades: 9-12Distance: 1.3 mi
Schools provided by the listing agent
- District: South Euclid-Lyndhurst - 1829
Source: MLS Now. This data may not be complete. We recommend contacting the local school district to confirm school assignments for this home.
Get pre-qualified for a loan
At Zillow Home Loans, we can pre-qualify you in as little as 5 minutes with no impact to your credit score.An equal housing lender. NMLS #10287.
Sell with ease on Zillow
Get a Zillow Showcase℠ listing at no additional cost and you could sell for —faster.
$307,500
2% more+$6,150
With Zillow Showcase(estimated)$313,650

