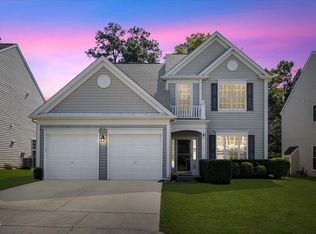Immaculate 4 BR cul-de-sac home w/ TONS of NEW features! New roof, new flooring on main level, new carpet, & new paint/trim throughout! Open floorplan w/ amazing sunlight. 1st floor boasts a home office, breakfast room, large kitchen w/ built-in desk nook & very ample countertop/cabinet space, formal dining room or living room off 2-story foyer! Upstairs are very spacious bedrooms - 4th bedroom can easily be used as a bonus. Private backyard on prime lot. Community pool/tennis/playground/clubhouse w/ gym!
This property is off market, which means it's not currently listed for sale or rent on Zillow. This may be different from what's available on other websites or public sources.
