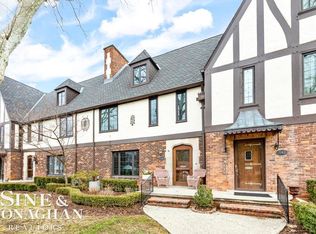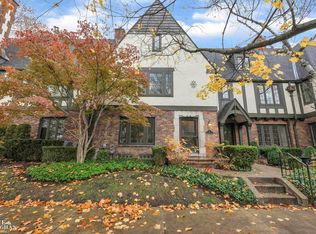Sold for $435,000
$435,000
542 Cadieux Rd, Grosse Pointe, MI 48230
5beds
2,958sqft
Townhouse
Built in 1927
-- sqft lot
$435,300 Zestimate®
$147/sqft
$4,201 Estimated rent
Home value
$435,300
$396,000 - $479,000
$4,201/mo
Zestimate® history
Loading...
Owner options
Explore your selling options
What's special
Nestled on corner of coveted Cranford Lane in Grosse Pointe, this stunning three-story Cranford Terraces Tudor townhome is steps from the Village. Professionally landscaped grounds enhance curb appeal, complemented by newer windows that flood the interior with natural light. Highlights include original Pewabic tile in the foyer, hardwood floors throughout, custom radiator covers, a fireplace, a butler’s pantry, and a 2018 roof. Restored plaster crown moldings grace the living and dining rooms. The rare enclosed two-car garage adds convenience.The renovated kitchen and butler’s pantry boast ample cabinetry, stainless steel appliances, and granite countertops. Central air conditioning cools all three floors. The third floor offers a spacious walk-in attic for storage. The finished basement features a large family room, a storage closet, a private room with a window (ideal as an office or bedroom), a bathroom with a walk-in shower, and a double-tier dry sauna and an exterior access door to rear yard.Shared amenities include a large private patio and beautifully landscaped grounds. C of O is complete.
Zillow last checked: 8 hours ago
Listing updated: August 20, 2025 at 06:02am
Listed by:
Joseph Leto 313-884-0600,
Real Estate One GPF
Bought with:
Dino Ricci, 6501280906
Sine & Monaghan LLC
Source: Realcomp II,MLS#: 20251007525
Facts & features
Interior
Bedrooms & bathrooms
- Bedrooms: 5
- Bathrooms: 5
- Full bathrooms: 4
- 1/2 bathrooms: 1
Bedroom
- Level: Second
- Dimensions: 15 X 11
Bedroom
- Level: Second
- Dimensions: 10 X 9
Bedroom
- Level: Second
- Dimensions: 14 X 11
Bedroom
- Level: Third
- Dimensions: 11 X 10
Primary bathroom
- Level: Second
- Dimensions: 6 X 6
Primary bathroom
- Level: Second
- Dimensions: 18 X 11
Other
- Level: Second
- Dimensions: 8 X 6
Other
- Level: Third
- Dimensions: 6 X 6
Other
- Level: Entry
- Dimensions: 6 X 4
Other
- Level: Entry
- Dimensions: 10 X 6
Dining room
- Level: Entry
- Dimensions: 15 X 11
Kitchen
- Level: Entry
- Dimensions: 11 X 10
Living room
- Level: Entry
- Dimensions: 21 X 14
Heating
- Natural Gas, Steam
Cooling
- Central Air
Appliances
- Included: Dishwasher, Disposal, Dryer, Free Standing Gas Oven, Free Standing Refrigerator, Gas Cooktop, Microwave, Stainless Steel Appliances, Washer
Features
- Entrance Foyer
- Basement: Bath Stubbed,Finished,Full,Private,Walk Out Access
- Has fireplace: Yes
- Fireplace features: Living Room
Interior area
- Total interior livable area: 2,958 sqft
- Finished area above ground: 2,258
- Finished area below ground: 700
Property
Parking
- Total spaces: 2
- Parking features: Two Car Garage, Detached
- Garage spaces: 2
Features
- Levels: Three
- Stories: 3
- Entry location: GroundLevelwSteps
- Patio & porch: Covered, Porch
- Exterior features: Awnings, Barbecue, Chimney Caps, Grounds Maintenance, Private Entrance
Details
- Parcel number: 37004100002002
- Special conditions: Short Sale No,Standard
Construction
Type & style
- Home type: Townhouse
- Architectural style: Townhouse,Tudor
- Property subtype: Townhouse
Materials
- Brick, Stucco, Wood Siding
- Foundation: Basement, Brick Mortar
- Roof: Asphalt
Condition
- New construction: No
- Year built: 1927
Utilities & green energy
- Electric: Circuit Breakers
- Sewer: Public Sewer
- Water: Public
- Utilities for property: Above Ground Utilities, Cable Available
Community & neighborhood
Community
- Community features: Sidewalks
Location
- Region: Grosse Pointe
- Subdivision: CRANFORD SUB
HOA & financial
HOA
- Has HOA: Yes
- HOA fee: $400 monthly
- Services included: Insurance, Maintenance Grounds, Maintenance Structure, Sewer, Snow Removal
Other
Other facts
- Listing agreement: Exclusive Agency
- Listing terms: Cash,Conventional,Va Loan
Price history
| Date | Event | Price |
|---|---|---|
| 8/20/2025 | Sold | $435,000-5.4%$147/sqft |
Source: | ||
| 7/28/2025 | Pending sale | $460,000$156/sqft |
Source: | ||
| 6/25/2025 | Listed for sale | $460,000+24.4%$156/sqft |
Source: | ||
| 6/5/2019 | Sold | $369,900$125/sqft |
Source: Public Record Report a problem | ||
| 5/9/2019 | Pending sale | $369,900$125/sqft |
Source: Coldwell Banker Weir Manuel #219032333 Report a problem | ||
Public tax history
| Year | Property taxes | Tax assessment |
|---|---|---|
| 2025 | -- | $170,100 -1% |
| 2024 | -- | $171,800 +2.6% |
| 2023 | -- | $167,500 +3.4% |
Find assessor info on the county website
Neighborhood: 48230
Nearby schools
GreatSchools rating
- 10/10Lewis Maire Elementary SchoolGrades: K-4Distance: 0.3 mi
- 8/10Pierce Middle SchoolGrades: 5-8Distance: 1 mi
- 10/10Grosse Pointe South High SchoolGrades: 9-12Distance: 0.8 mi
Get a cash offer in 3 minutes
Find out how much your home could sell for in as little as 3 minutes with a no-obligation cash offer.
Estimated market value$435,300
Get a cash offer in 3 minutes
Find out how much your home could sell for in as little as 3 minutes with a no-obligation cash offer.
Estimated market value
$435,300

