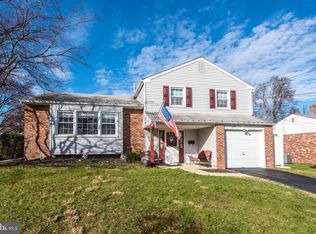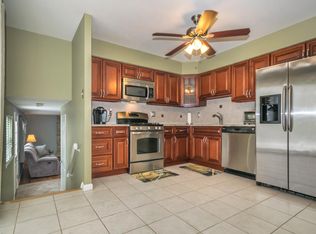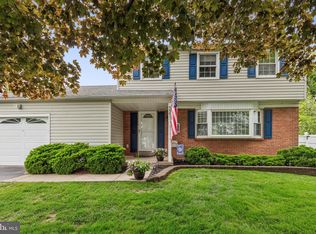Welcome to this spacious and well maintained Multi Split Level Home! Pride of ownership shows throughout! Beginning with the lovely curb appeal and continues on as you enter the front door. You will notice the beautiful hardwood floors (recently refinished). Taking the hallway from the front door entry you will find the charming Family room with recess lighting & half brick wall w/built-in wood burning fireplace that will keep you warm and cozy during the winter months. Off of the family room is a large covered patio that offers many possibilities! Between the family room and steps to kitchen there is an organized laundry room. On the main level you find a spacious living room with a newer bow window, dining room and eat-in kitchen with lots of cabinet storage. The 2nd level of this wonderful home offers a spacious main bedroom with its own private bathroom. There is an additional full hall bathroom that has been updated with a skylight that gives natural lighting to the room. Baseboard molding has been replaced throughout the home. There are pull down steps to an attic for added storage. Basement is finished and adds an estimated sq. footage of 404 and with electric heat. Great for entertaining and additional storage! Warm paint colors throughout the home and extremely clean! Turnkey property...pack your bags and move right in!!! Only one way in and out of this very desirable neighborhood!
This property is off market, which means it's not currently listed for sale or rent on Zillow. This may be different from what's available on other websites or public sources.



