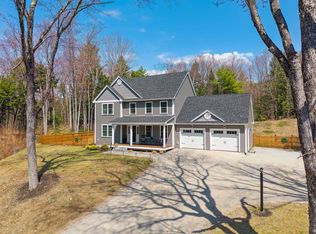Closed
Listed by:
Andrew Whelan,
Realty One Group Next Level 603-262-3500,
Steve Petz,
Realty One Group Next Level
Bought with: Coldwell Banker LIFESTYLES - Grantham
$385,000
542 Kearsarge Valley Road, Sutton, NH 03260
3beds
1,885sqft
Single Family Residence
Built in 1990
1.6 Acres Lot
$-- Zestimate®
$204/sqft
$2,723 Estimated rent
Home value
Not available
Estimated sales range
Not available
$2,723/mo
Zestimate® history
Loading...
Owner options
Explore your selling options
What's special
Cozy 3-bedroom log cabin in Sutton, NH, located minutes from Mount Kearsarge and two state parks. The first floor features a spacious living room with cathedral ceilings, a wood fireplace, and an open loft walkway overlooking the space. Off the living room is a warm, rustic kitchen with stainless steel appliances and access to a fully enclosed porch. The main level also includes a formal dining room filled with natural light, a first-floor bedroom, and a full bathroom. The second floor offers three generously sized bedrooms and another full bathroom. Outside, you’ll find a new wraparound porch, a large yard with ample garden space, and a barn for storage. All situated on a 1.60-acre lot with convenient access to Ragged Mountain, New London Hospital, Kezar Lake, and the Country Club of New Hampshire.
Zillow last checked: 8 hours ago
Listing updated: December 04, 2025 at 02:32pm
Listed by:
Andrew Whelan,
Realty One Group Next Level 603-262-3500,
Steve Petz,
Realty One Group Next Level
Bought with:
Gidget Ducharme
Coldwell Banker LIFESTYLES - Grantham
Source: PrimeMLS,MLS#: 5049742
Facts & features
Interior
Bedrooms & bathrooms
- Bedrooms: 3
- Bathrooms: 2
- Full bathrooms: 1
- 3/4 bathrooms: 1
Heating
- Oil, Wood Stove
Cooling
- None
Appliances
- Included: Dryer, Range Hood, Electric Range, Refrigerator, Washer
- Laundry: Laundry Hook-ups, In Basement
Features
- Cathedral Ceiling(s), Ceiling Fan(s), Dining Area, Kitchen/Dining, Natural Light, Natural Woodwork, Indoor Storage
- Flooring: Hardwood, Laminate, Tile
- Windows: Screens
- Basement: Concrete,Concrete Floor,Finished,Full,Exterior Stairs,Interior Stairs,Storage Space,Unfinished,Interior Access,Exterior Entry,Basement Stairs,Walk-Up Access
- Number of fireplaces: 1
- Fireplace features: 1 Fireplace
Interior area
- Total structure area: 2,477
- Total interior livable area: 1,885 sqft
- Finished area above ground: 1,647
- Finished area below ground: 238
Property
Parking
- Total spaces: 6
- Parking features: Gravel, Driveway, Garage, Parking Spaces 6+
- Garage spaces: 2
- Has uncovered spaces: Yes
Accessibility
- Accessibility features: 1st Floor Full Bathroom, 1st Floor Hrd Surfce Flr, Bathroom w/Tub, Hard Surface Flooring
Features
- Levels: Two
- Stories: 2
- Patio & porch: Covered Porch, Enclosed Porch
- Exterior features: Deck, Natural Shade, Storage
Lot
- Size: 1.60 Acres
- Features: Country Setting, Landscaped, Level, Open Lot, Trail/Near Trail, Walking Trails, Wooded, Near Country Club, Near Golf Course, Near Skiing, Near Hospital
Details
- Additional structures: Barn(s)
- Parcel number: SUTNM09B032L032
- Zoning description: Residential
Construction
Type & style
- Home type: SingleFamily
- Property subtype: Single Family Residence
Materials
- Log Home
- Foundation: Concrete
- Roof: Shingle
Condition
- New construction: No
- Year built: 1990
Utilities & green energy
- Electric: 200+ Amp Service, Circuit Breakers
- Sewer: Private Sewer, Septic Tank
- Utilities for property: Cable Available
Community & neighborhood
Location
- Region: Sutton
Other
Other facts
- Road surface type: Paved
Price history
| Date | Event | Price |
|---|---|---|
| 12/4/2025 | Sold | $385,000-3.7%$204/sqft |
Source: | ||
| 11/8/2025 | Contingent | $399,900$212/sqft |
Source: | ||
| 9/24/2025 | Price change | $399,900-15.8%$212/sqft |
Source: | ||
| 8/27/2025 | Listed for sale | $474,900$252/sqft |
Source: | ||
| 7/18/2025 | Contingent | $474,900$252/sqft |
Source: | ||
Public tax history
| Year | Property taxes | Tax assessment |
|---|---|---|
| 2024 | $6,575 +6.2% | $244,060 |
| 2023 | $6,192 +5% | $244,060 |
| 2022 | $5,896 -2.9% | $244,060 |
Find assessor info on the county website
Neighborhood: 03287
Nearby schools
GreatSchools rating
- 7/10Sutton Central Elementary SchoolGrades: K-5Distance: 4.8 mi
- 6/10Kearsarge Regional Middle SchoolGrades: 6-8Distance: 3.3 mi
- 8/10Kearsarge Regional High SchoolGrades: 9-12Distance: 2.8 mi
Schools provided by the listing agent
- Elementary: Sutton Central School
- Middle: Kearsarge Regional Middle Sch
- High: Kearsarge Regional HS
- District: Kearsarge Sch Dst SAU #65
Source: PrimeMLS. This data may not be complete. We recommend contacting the local school district to confirm school assignments for this home.
Get pre-qualified for a loan
At Zillow Home Loans, we can pre-qualify you in as little as 5 minutes with no impact to your credit score.An equal housing lender. NMLS #10287.
