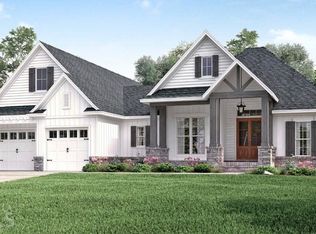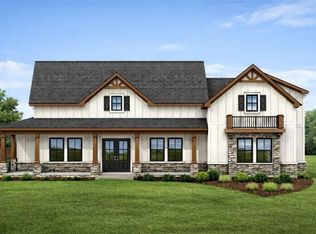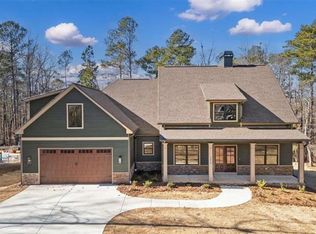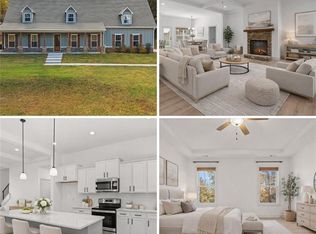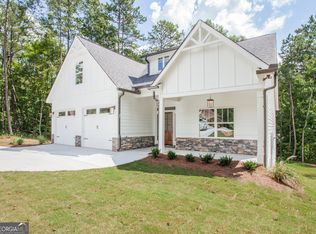Welcome to your dream home, the exquisite "Woodmond" house plan, crafted with care by Tributary Homes. On a sprawling 4.25-acre lot, this new construction offers a blend of luxury and serene living. As you step through the entrance, an open-concept main level awaits, approximately 2,719 sqft of designed living space. The heart of the home is the gourmet kitchen, granite countertops, soft-close cabinets and stainless-steel appliances define this space. The large island is perfect for so much. The main level features 3 bedrooms. The master suite is a true retreat. 2 additional bedrooms share a bathroom. Upstairs is an additional 431 sqft of living space. The large bonus room offers endless possibilities. The full bathroom on this level ensures privacy and functionality. Tributary Homes is dedicated to making your vision a reality, call today to set up a meeting with the builder!
Under contract
$599,900
542 Little Vine Church Rd, Villa Rica, GA 30180
4beds
2,338sqft
Est.:
Residential
Built in 2024
-- sqft lot
$564,100 Zestimate®
$257/sqft
$-- HOA
What's special
- 620 days |
- 34 |
- 1 |
Zillow last checked: 8 hours ago
Listing updated: March 20, 2025 at 08:23pm
Listed by:
Benjamin Hudnall,
Tributary Real Estate Group
Source: West Metro BOR,MLS#: 145686
Facts & features
Interior
Bedrooms & bathrooms
- Bedrooms: 4
- Bathrooms: 3
- Full bathrooms: 3
Dining room
- Features: Other
Heating
- Electric, Natural Gas, Other
Cooling
- Other
Appliances
- Included: Dishwasher, Microwave, Disposal, Self Cleaning Oven, Other
- Laundry: Laundry Room
Features
- Ceiling Fan(s), Walk-In Closet(s), Soaking Tub, Master Downstairs, Other, Breakfast Area, Kitchen Island, Pantry
- Flooring: Carpet & Other, Tile, Vinyl
- Basement: None,Crawl Space
- Has fireplace: Yes
- Fireplace features: Living Room, Main Floor/Level, Other
Interior area
- Total structure area: 3,150
- Total interior livable area: 2,338 sqft
Video & virtual tour
Property
Parking
- Total spaces: 2
- Parking features: Garage Double Attached, Kitchen Level, Garage Door Opener
- Attached garage spaces: 2
Features
- Levels: Two
- Stories: 2
- Patio & porch: Deck or Patio
- Exterior features: 2-5 Acres, Other
Lot
- Features: Wooded, Non Subdivision, Other
Details
- Parcel number: 173 0500
- Special conditions: Re Sale
Construction
Type & style
- Home type: SingleFamily
- Architectural style: Country/Rustic
- Property subtype: Residential
Materials
- Vinyl Siding, Concrete, Stone
Condition
- Year built: 2024
Utilities & green energy
- Sewer: Public Sewer
- Water: Public
- Utilities for property: Electricity Not Available, Natural Gas Not Available
Community & HOA
Community
- Security: Smoke Detector(s)
Location
- Region: Villa Rica
Financial & listing details
- Price per square foot: $257/sqft
- Tax assessed value: $100,000
- Annual tax amount: $905
- Date on market: 6/15/2024
- Listing terms: Cash,VA Loan,Conventional,FHA
Estimated market value
$564,100
$508,000 - $632,000
$2,389/mo
Price history
Price history
| Date | Event | Price |
|---|---|---|
| 10/29/2025 | Sold | $560,077-6.6%$240/sqft |
Source: | ||
| 4/8/2025 | Pending sale | $599,900$257/sqft |
Source: | ||
| 1/20/2025 | Listed for sale | $599,900$257/sqft |
Source: | ||
| 11/14/2024 | Pending sale | $599,900$257/sqft |
Source: | ||
| 5/22/2024 | Listed for sale | $599,900$257/sqft |
Source: | ||
| 5/16/2024 | Listing removed | $599,900$257/sqft |
Source: | ||
| 10/24/2023 | Price change | $599,900+5.3%$257/sqft |
Source: | ||
| 5/15/2023 | Price change | $569,900+469.9%$244/sqft |
Source: | ||
| 5/28/2022 | Listed for sale | $100,000$43/sqft |
Source: | ||
Public tax history
Public tax history
| Year | Property taxes | Tax assessment |
|---|---|---|
| 2024 | $905 -4.4% | $40,000 |
| 2023 | $947 | $40,000 |
Find assessor info on the county website
BuyAbility℠ payment
Est. payment
$3,083/mo
Principal & interest
$2758
Property taxes
$325
Climate risks
Neighborhood: 30180
Nearby schools
GreatSchools rating
- 6/10Sand Hill Elementary SchoolGrades: PK-5Distance: 3.4 mi
- 7/10Central Middle SchoolGrades: 6-8Distance: 10.5 mi
- 8/10Central High SchoolGrades: 9-12Distance: 10.1 mi
Schools provided by the listing agent
- Elementary: Sand Hill
- Middle: Bay Springs
- High: Villa Rica
Source: West Metro BOR. This data may not be complete. We recommend contacting the local school district to confirm school assignments for this home.
