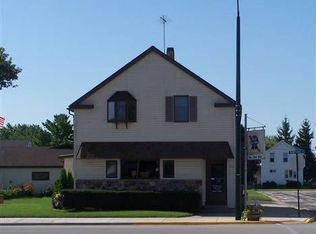Sold
$221,000
542 Madison St, Reedsville, WI 54230
3beds
1,640sqft
Single Family Residence
Built in 1895
8,712 Square Feet Lot
$228,300 Zestimate®
$135/sqft
$1,395 Estimated rent
Home value
$228,300
Estimated sales range
Not available
$1,395/mo
Zestimate® history
Loading...
Owner options
Explore your selling options
What's special
*SHOWINGS TO START 6-13-25*...READY-SET-GO, move-in ready! Lovingly maintained for over 50+ years. So much room to roam you will fall in love immediately. UPDATED eat-in kitchen w/beautiful oak cabinets, tile backsplash & snack bar, includes all appliances! EXTRA large living room w/bow window...ideal for large gatherings! Easy accessed FULL bath off LR. 4-season room off KT could be used for formal dining, relaxing or main floor bedroom?! Den/office w/many windows or 2nd LR, another FULL bath & access to upstairs. 3 bedrooms w/loads of closet space! 1st-flr laundry in closet off kitchen. Full basement. Finish under newer addition for more sqft. Spacious backyard PLUS an extra wide 2.5 car garage. Walk to shopping, parks & school. PRE-CERTIFIED. Roof '13. 48 hr bind, no bind wkd/hld
Zillow last checked: 8 hours ago
Listing updated: July 11, 2025 at 03:17am
Listed by:
Keith Krepline 920-540-1322,
Coldwell Banker Real Estate Group
Bought with:
Brandon Salveson-Krepline
Coldwell Banker Real Estate Group
Source: RANW,MLS#: 50309394
Facts & features
Interior
Bedrooms & bathrooms
- Bedrooms: 3
- Bathrooms: 2
- Full bathrooms: 2
Bedroom 1
- Level: Upper
- Dimensions: 14x14
Bedroom 2
- Level: Upper
- Dimensions: 11x8
Bedroom 3
- Level: Upper
- Dimensions: 11x8
Kitchen
- Level: Main
- Dimensions: 12x18
Living room
- Level: Main
- Dimensions: 16x20
Other
- Description: Den/Office
- Level: Main
- Dimensions: 11x12
Other
- Description: 4 Season Room
- Level: Main
- Dimensions: 14x10
Heating
- Forced Air
Cooling
- Forced Air, Central Air
Appliances
- Included: Dryer, Freezer, Microwave, Refrigerator, Washer
Features
- Breakfast Bar
- Basement: Full,Sump Pump
- Has fireplace: No
- Fireplace features: None
Interior area
- Total interior livable area: 1,640 sqft
- Finished area above ground: 1,640
- Finished area below ground: 0
Property
Parking
- Total spaces: 2
- Parking features: Detached, Garage Door Opener
- Garage spaces: 2
Accessibility
- Accessibility features: 1st Floor Full Bath, Laundry 1st Floor, Level Drive, Level Lot, Open Floor Plan
Features
- Patio & porch: Patio
Lot
- Size: 8,712 sqft
- Dimensions: 66x134
Details
- Parcel number: 036510001005.00
- Zoning: Residential
- Special conditions: Arms Length
Construction
Type & style
- Home type: SingleFamily
- Architectural style: Victorian
- Property subtype: Single Family Residence
Materials
- Vinyl Siding
- Foundation: Block, Stone
Condition
- New construction: No
- Year built: 1895
Utilities & green energy
- Sewer: Public Sewer
- Water: Public
Community & neighborhood
Location
- Region: Reedsville
Price history
| Date | Event | Price |
|---|---|---|
| 7/11/2025 | Pending sale | $215,000-2.7%$131/sqft |
Source: RANW #50309394 Report a problem | ||
| 7/10/2025 | Sold | $221,000+2.8%$135/sqft |
Source: RANW #50309394 Report a problem | ||
| 6/17/2025 | Contingent | $215,000$131/sqft |
Source: | ||
| 6/5/2025 | Listed for sale | $215,000$131/sqft |
Source: RANW #50309394 Report a problem | ||
Public tax history
| Year | Property taxes | Tax assessment |
|---|---|---|
| 2024 | $2,524 +11.9% | $84,300 |
| 2023 | $2,255 +12.9% | $84,300 |
| 2022 | $1,997 -3% | $84,300 |
Find assessor info on the county website
Neighborhood: 54230
Nearby schools
GreatSchools rating
- 3/10Reedsville Elementary SchoolGrades: PK-6Distance: 0.5 mi
- 2/10Reedsville High SchoolGrades: 7-12Distance: 0.3 mi
Get pre-qualified for a loan
At Zillow Home Loans, we can pre-qualify you in as little as 5 minutes with no impact to your credit score.An equal housing lender. NMLS #10287.
