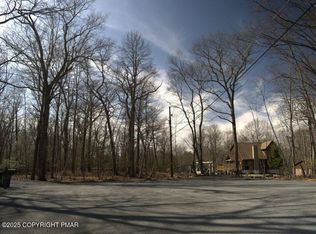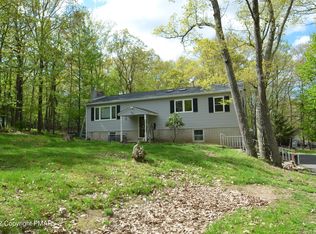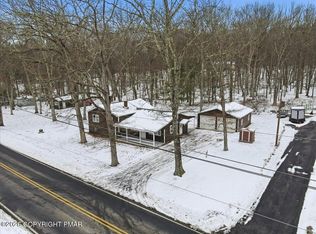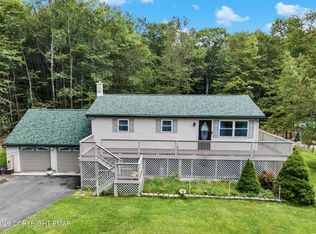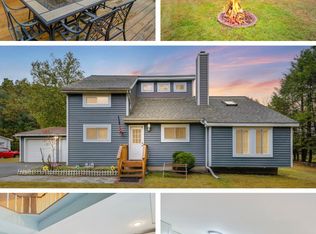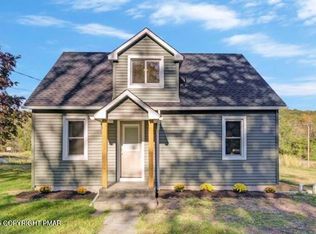Beautifully Renovated 3-Bedroom, 2-Bath Home, Move-In Ready! Prepare to be impressed by this fully renovated home showcasing exceptional craftsmanship and modern design throughout. Step inside to discover elegant, tile-finished bathrooms, a stunning kitchen featuring quartz countertops, sleek cabinetry, and stainless-steel appliances. A bright and airy sunroom filled with natural light offers the perfect space for relaxing or entertaining guests. Enjoy year-round comfort with energy-efficient ductless split systems, and make the most of the spacious basement that provides abundant storage options. Outside, you'll love the inviting decks ideal for gatherings, a convenient horseshoe driveway, a walk-in shed for extra storage, and a one-car garage.
Ideally located close to major routes, shopping, and local amenities! All with no HOA! This move-in ready gem truly has it all. There's nothing not to love!
Pending
Price cut: $15K (1/21)
$374,900
542 Post Hill Rd, Henryville, PA 18332
3beds
1,360sqft
Est.:
Single Family Residence
Built in 1977
1.02 Acres Lot
$366,200 Zestimate®
$276/sqft
$-- HOA
What's special
One-car garageQuartz countertopsSleek cabinetryTile-finished bathroomsSpacious basementBright and airy sunroomHorseshoe driveway
- 128 days |
- 1,675 |
- 105 |
Likely to sell faster than
Zillow last checked: 8 hours ago
Listing updated: February 19, 2026 at 07:30am
Listed by:
April Rose Ace 570-223-3527,
WEICHERT Realtors Acclaim - Tannersville 570-629-6100
Source: PMAR,MLS#: PM-136607
Facts & features
Interior
Bedrooms & bathrooms
- Bedrooms: 3
- Bathrooms: 2
- Full bathrooms: 2
Primary bedroom
- Level: First
- Area: 209
- Dimensions: 19 x 11
Bedroom 2
- Level: First
- Area: 60
- Dimensions: 10 x 6
Bedroom 3
- Level: First
- Area: 121
- Dimensions: 11 x 11
Primary bathroom
- Level: First
- Area: 45
- Dimensions: 9 x 5
Bathroom 2
- Level: First
- Area: 60
- Dimensions: 10 x 6
Eating area
- Description: extra room
- Level: First
- Area: 81
- Dimensions: 9 x 9
Family room
- Level: First
- Area: 204
- Dimensions: 17 x 12
Other
- Level: First
- Area: 156
- Dimensions: 12 x 13
Kitchen
- Level: First
- Area: 100
- Dimensions: 10 x 10
Heating
- Baseboard, Ductless, Electric, Oil
Cooling
- Ceiling Fan(s), Ductless
Appliances
- Included: Electric Cooktop, Electric Oven, Electric Range, Refrigerator, Water Heater, Dishwasher, Microwave, Washer, Dryer
- Laundry: Lower Level, In Basement
Features
- Eat-in Kitchen, High Ceilings, Walk-In Closet(s), Ceiling Fan(s)
- Flooring: Ceramic Tile, Luxury Vinyl
- Doors: Sliding Doors
- Windows: Bay Window(s), Wood Frames
- Basement: Concrete
- Number of fireplaces: 1
- Fireplace features: Family Room, Wood Burning
Interior area
- Total structure area: 1,660
- Total interior livable area: 1,360 sqft
- Finished area above ground: 1,360
- Finished area below ground: 0
Property
Parking
- Total spaces: 9
- Parking features: Garage - Attached, Open
- Attached garage spaces: 1
- Uncovered spaces: 8
Features
- Stories: 2
- Patio & porch: Porch, Front Porch, Rear Porch, Deck
Lot
- Size: 1.02 Acres
- Features: Level, Back Yard, Front Yard, Few Trees, Landscaped
Details
- Additional structures: Shed(s)
- Parcel number: 12.6B.2.4
- Zoning description: Residential
Construction
Type & style
- Home type: SingleFamily
- Architectural style: Contemporary,Raised Ranch,Ranch,Traditional
- Property subtype: Single Family Residence
Materials
- Wood Siding
- Foundation: Raised
- Roof: Asphalt
Condition
- Year built: 1977
Utilities & green energy
- Electric: 200+ Amp Service
- Sewer: Septic Tank
- Water: Well
Community & HOA
Community
- Subdivision: None
HOA
- Has HOA: No
Location
- Region: Henryville
Financial & listing details
- Price per square foot: $276/sqft
- Tax assessed value: $129,380
- Annual tax amount: $4,223
- Date on market: 10/17/2025
- Listing terms: Cash,Conventional,FHA,VA Loan
- Road surface type: Paved
Estimated market value
$366,200
$348,000 - $385,000
$2,148/mo
Price history
Price history
| Date | Event | Price |
|---|---|---|
| 2/19/2026 | Pending sale | $374,900$276/sqft |
Source: PMAR #PM-136607 Report a problem | ||
| 1/21/2026 | Price change | $374,900-3.8%$276/sqft |
Source: PMAR #PM-136607 Report a problem | ||
| 1/5/2026 | Price change | $389,900-1.3%$287/sqft |
Source: PMAR #PM-136607 Report a problem | ||
| 12/9/2025 | Price change | $394,900-1.3%$290/sqft |
Source: PMAR #PM-136607 Report a problem | ||
| 11/5/2025 | Price change | $399,900-3.6%$294/sqft |
Source: PMAR #PM-136607 Report a problem | ||
| 10/30/2025 | Price change | $415,000-2.4%$305/sqft |
Source: PMAR #PM-136607 Report a problem | ||
| 10/17/2025 | Listed for sale | $425,000+112.5%$313/sqft |
Source: PMAR #PM-136607 Report a problem | ||
| 9/1/2025 | Sold | $200,000-7%$147/sqft |
Source: PMAR #PM-134036 Report a problem | ||
| 7/21/2025 | Pending sale | $215,000$158/sqft |
Source: PMAR #PM-134036 Report a problem | ||
| 7/16/2025 | Listed for sale | $215,000+13.2%$158/sqft |
Source: PMAR #PM-134036 Report a problem | ||
| 7/12/2024 | Listing removed | -- |
Source: PMAR #PM-115993 Report a problem | ||
| 6/11/2024 | Listed for sale | $190,000$140/sqft |
Source: PMAR #PM-115993 Report a problem | ||
Public tax history
Public tax history
| Year | Property taxes | Tax assessment |
|---|---|---|
| 2025 | $4,094 +8.2% | $129,380 |
| 2024 | $3,782 +6.8% | $129,380 |
| 2023 | $3,542 +5.6% | $129,380 |
| 2022 | $3,355 +1% | $129,380 |
| 2021 | $3,320 +1% | $129,380 |
| 2020 | $3,288 0% | $129,380 +583.5% |
| 2019 | $3,289 | $18,930 |
| 2018 | $3,289 | $18,930 |
| 2017 | $3,289 +351.9% | $18,930 |
| 2016 | $728 | $18,930 |
| 2015 | -- | $18,930 |
| 2014 | -- | $18,930 |
| 2013 | -- | $18,930 |
| 2012 | -- | $18,930 |
| 2011 | -- | $18,930 |
| 2010 | -- | $18,930 |
| 2008 | -- | $18,930 |
| 2007 | -- | $18,930 |
| 2006 | -- | $18,930 |
| 2005 | -- | $18,930 |
| 2004 | -- | $18,930 |
| 2003 | -- | $18,930 |
Find assessor info on the county website
BuyAbility℠ payment
Est. payment
$2,175/mo
Principal & interest
$1744
Property taxes
$431
Climate risks
Neighborhood: 18332
Nearby schools
GreatSchools rating
- 7/10Swiftwater Interm SchoolGrades: 4-6Distance: 2.8 mi
- 7/10Pocono Mountain East Junior High SchoolGrades: 7-8Distance: 2.7 mi
- 9/10Pocono Mountain East High SchoolGrades: 9-12Distance: 2.8 mi
