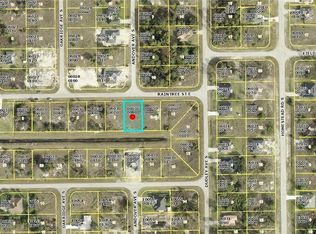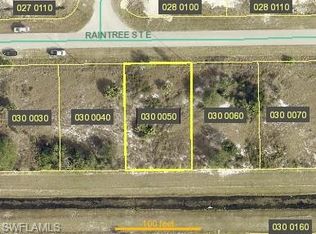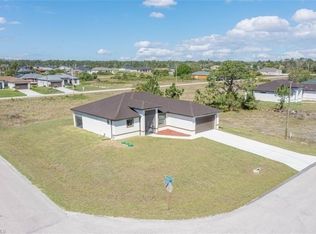Closed
$369,900
542 Raintree St E, Lehigh Acres, FL 33974
3beds
1,815sqft
Single Family Residence
Built in 2025
10,319.36 Square Feet Lot
$352,600 Zestimate®
$204/sqft
$2,214 Estimated rent
Home value
$352,600
$314,000 - $398,000
$2,214/mo
Zestimate® history
Loading...
Owner options
Explore your selling options
What's special
Welcome to your dream home! This stunning NEW CONSTRUCTION property offers the perfect combination of modern elegance and everyday comfort. Designed with a spacious open floor plan and finished with luxurious high-end details, this home is built to impress. Walk inside and find vaulted ceilings, lots of natural light pouring through hurricane-impact windows, and an airy layout ideal for both entertaining and daily living. The kitchen boasts sleek quartz countertops, a large island and stainless steel appliances. The primary suite is your personal retreat, featuring a spa-style bathroom with a walk-in shower, double vanity, and his and hers walk in closets. Additional bedrooms are generously sized, offering versatility for guests, family, or a home office. Enjoy Florida living in the fully fenced backyard and irrigation system, perfect for pets, kids, or weekend BBQs. The covered patio adds a perfect touch of outdoor relaxation. Come schedule your showing today!
Zillow last checked: 8 hours ago
Listing updated: September 03, 2025 at 06:34am
Listed by:
Rode Gonzalez 239-297-0725,
Circle Realty and Investments
Bought with:
Non-listing FGC MLS Non-Listing agent, 258029255
FGC Non-MLS Office
Source: Florida Gulf Coast MLS,MLS#: 225062165 Originating MLS: Florida Gulf Coast
Originating MLS: Florida Gulf Coast
Facts & features
Interior
Bedrooms & bathrooms
- Bedrooms: 3
- Bathrooms: 2
- Full bathrooms: 2
Heating
- Central, Electric
Cooling
- Central Air, Electric
Appliances
- Included: Dryer, Dishwasher, Electric Cooktop, Disposal, Range, Refrigerator, Washer
Features
- Separate/Formal Dining Room, Tub Shower, Walk-In Closet(s), Den
- Flooring: Tile
- Windows: Double Hung, Impact Glass
Interior area
- Total structure area: 2,510
- Total interior livable area: 1,815 sqft
Property
Parking
- Total spaces: 2
- Parking features: Attached, Garage, Garage Door Opener
- Attached garage spaces: 2
Features
- Stories: 1
- Exterior features: Fence, Security/High Impact Doors, Sprinkler/Irrigation, Room For Pool
- Waterfront features: Canal Access
Lot
- Size: 10,319 sqft
- Dimensions: 80 x 129 x 80 x 129
- Features: Rectangular Lot, Sprinklers Automatic
Details
- Parcel number: 214527L206030.0070
- Lease amount: $0
Construction
Type & style
- Home type: SingleFamily
- Architectural style: Other,Ranch,One Story
- Property subtype: Single Family Residence
Materials
- Block, Concrete, Stucco
- Roof: Shingle
Condition
- New Construction
- New construction: Yes
- Year built: 2025
Utilities & green energy
- Sewer: Septic Tank
- Water: Well
- Utilities for property: Cable Not Available
Community & neighborhood
Security
- Security features: Smoke Detector(s)
Location
- Region: Lehigh Acres
- Subdivision: LEHIGH ACRES
HOA & financial
HOA
- Has HOA: No
- Amenities included: None
- Services included: None
Other fees
- Condo and coop fee: $0
- Membership fee: $0
Other
Other facts
- Listing terms: All Financing Considered,Cash,FHA
- Ownership: Single Family
Price history
| Date | Event | Price |
|---|---|---|
| 8/28/2025 | Sold | $369,900$204/sqft |
Source: | ||
| 8/12/2025 | Pending sale | $369,900$204/sqft |
Source: | ||
| 7/9/2025 | Listed for sale | $369,900+1846.8%$204/sqft |
Source: | ||
| 10/10/2023 | Sold | $19,000-13.6%$10/sqft |
Source: Public Record Report a problem | ||
| 9/26/2023 | Pending sale | $22,000$12/sqft |
Source: | ||
Public tax history
| Year | Property taxes | Tax assessment |
|---|---|---|
| 2024 | $383 +21% | $11,295 +126.3% |
| 2023 | $317 +12.7% | $4,992 +10% |
| 2022 | $281 +9.2% | $4,538 +10% |
Find assessor info on the county website
Neighborhood: 33974
Nearby schools
GreatSchools rating
- 6/10Mirror Lakes Elementary SchoolGrades: PK-5Distance: 1.4 mi
- 3/10Veterans Park Academy For The ArtsGrades: PK-8Distance: 3.3 mi
- 1/10East Lee County High SchoolGrades: 9-12Distance: 1.5 mi
Get a cash offer in 3 minutes
Find out how much your home could sell for in as little as 3 minutes with a no-obligation cash offer.
Estimated market value$352,600
Get a cash offer in 3 minutes
Find out how much your home could sell for in as little as 3 minutes with a no-obligation cash offer.
Estimated market value
$352,600


