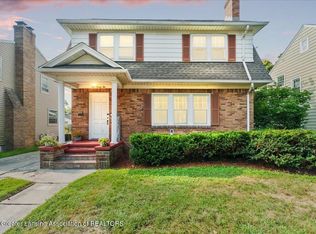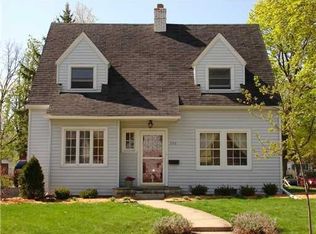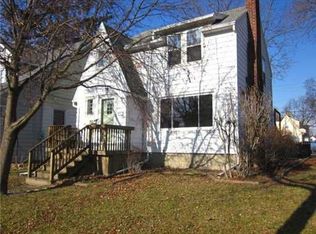Sold for $199,000
$199,000
542 Riley St, Lansing, MI 48910
4beds
1,245sqft
Single Family Residence
Built in 1929
7,840.8 Square Feet Lot
$202,600 Zestimate®
$160/sqft
$1,426 Estimated rent
Home value
$202,600
$184,000 - $223,000
$1,426/mo
Zestimate® history
Loading...
Owner options
Explore your selling options
What's special
If you are looking for a charmer, this is the house. The interior and exterior of the house was recently painted, new gutters added, partially fenced side yard, firepit and an attached covered porch area. The kitchen and 1/2 bath have new flooring and lead to a formal dining area. The living room is spacious with a large bay window, hardwood floors, and cozy fireplace. There is one bedroom on the first floor and three more on the second level; all bedrooms have hardwood flooring. The lower level has a partially finished area that is receiving new carpeting today.
Zillow last checked: 8 hours ago
Listing updated: July 17, 2025 at 09:40am
Listed by:
Deneen Benham 517-420-8663,
RE/MAX Real Estate Professionals
Bought with:
Non Member
Source: Greater Lansing AOR,MLS#: 288888
Facts & features
Interior
Bedrooms & bathrooms
- Bedrooms: 4
- Bathrooms: 2
- Full bathrooms: 1
- 1/2 bathrooms: 1
Primary bedroom
- Level: First
- Area: 120.64 Square Feet
- Dimensions: 11.6 x 10.4
Bedroom 2
- Level: Second
- Area: 142.6 Square Feet
- Dimensions: 15.5 x 9.2
Bedroom 3
- Level: Second
- Area: 84.63 Square Feet
- Dimensions: 9.1 x 9.3
Bedroom 4
- Level: Second
- Area: 73.84 Square Feet
- Dimensions: 10.4 x 7.1
Dining room
- Level: First
- Area: 110 Square Feet
- Dimensions: 10 x 11
Family room
- Level: Basement
Kitchen
- Level: First
- Area: 138 Square Feet
- Dimensions: 12 x 11.5
Living room
- Level: First
- Area: 205.7 Square Feet
- Dimensions: 17 x 12.1
Heating
- Forced Air, Natural Gas
Cooling
- Central Air
Appliances
- Included: Refrigerator, Oven, Dishwasher
- Laundry: Lower Level
Features
- Basement: Full,Partially Finished
- Number of fireplaces: 1
- Fireplace features: Wood Burning
Interior area
- Total structure area: 1,894
- Total interior livable area: 1,245 sqft
- Finished area above ground: 1,245
- Finished area below ground: 0
Property
Parking
- Total spaces: 2
- Parking features: Detached, Garage
- Garage spaces: 2
Features
- Levels: Two
- Stories: 2
- Patio & porch: Covered, Porch
- Fencing: Fenced,Partial
Lot
- Size: 7,840 sqft
- Dimensions: 59.40 x 131.95
- Features: Corner Lot
Details
- Foundation area: 649
- Parcel number: 33010128276101
- Zoning description: Zoning
Construction
Type & style
- Home type: SingleFamily
- Property subtype: Single Family Residence
Materials
- Aluminum Siding
- Foundation: Block
Condition
- Year built: 1929
Utilities & green energy
- Sewer: Private Sewer
- Water: Public
- Utilities for property: Cable Available
Community & neighborhood
Location
- Region: Lansing
- Subdivision: None
Other
Other facts
- Listing terms: Cash,Conventional,FHA
Price history
| Date | Event | Price |
|---|---|---|
| 7/17/2025 | Sold | $199,000$160/sqft |
Source: | ||
| 6/26/2025 | Pending sale | $199,000$160/sqft |
Source: | ||
| 6/16/2025 | Contingent | $199,000$160/sqft |
Source: | ||
| 6/12/2025 | Listed for sale | $199,000+306.1%$160/sqft |
Source: | ||
| 10/12/2010 | Sold | $49,000-23.9%$39/sqft |
Source: Public Record Report a problem | ||
Public tax history
| Year | Property taxes | Tax assessment |
|---|---|---|
| 2024 | $3,802 | $72,500 +9.5% |
| 2023 | -- | $66,200 +17% |
| 2022 | -- | $56,600 +7.2% |
Find assessor info on the county website
Neighborhood: Clifford Park
Nearby schools
GreatSchools rating
- 3/10Lyons SchoolGrades: PK-3Distance: 0.5 mi
- 2/10Lewton SchoolGrades: PK-7Distance: 2.3 mi
- 4/10Eastern High SchoolGrades: 7-12Distance: 2.4 mi
Schools provided by the listing agent
- High: Lansing
Source: Greater Lansing AOR. This data may not be complete. We recommend contacting the local school district to confirm school assignments for this home.
Get pre-qualified for a loan
At Zillow Home Loans, we can pre-qualify you in as little as 5 minutes with no impact to your credit score.An equal housing lender. NMLS #10287.
Sell for more on Zillow
Get a Zillow Showcase℠ listing at no additional cost and you could sell for .
$202,600
2% more+$4,052
With Zillow Showcase(estimated)$206,652


