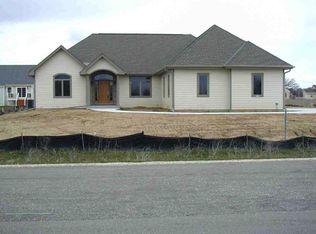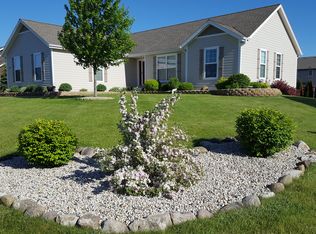Closed
$650,000
542 South Buth ROAD, Dousman, WI 53118
3beds
3,386sqft
Single Family Residence
Built in 2006
0.41 Acres Lot
$662,900 Zestimate®
$192/sqft
$3,485 Estimated rent
Home value
$662,900
$623,000 - $703,000
$3,485/mo
Zestimate® history
Loading...
Owner options
Explore your selling options
What's special
Enjoy effortless living in this exquisite 3BR, 3BA Ranch in the award-winning Kettle Moraine School District. The open-concept layout features 9'-plus ceilings, a spacious living room with floor-to-ceiling stone fireplace, and a bright kitchen with island, dinette, and walk-in pantry. The primary suite offers a walk-in closet and renovated bath with double vanity, tile, and walk-in shower. Two guest bedrooms, full bath, and mudroom complete the main level. The finished lower level boasts a huge rec room, full bath, and egress window. Outside, relax or entertain on the large patio surrounded by privacy trees. A 2.5-car garage and wide driveway add convenience. Thoughtful updates throughout- move in and enjoy passive, low-maintenance living!
Zillow last checked: 8 hours ago
Listing updated: January 06, 2026 at 05:46am
Listed by:
Sharon Tomlinson PropertyInfo@shorewest.com,
Shorewest Realtors, Inc.
Bought with:
Tony Wendorf & Associates Team*
Source: WIREX MLS,MLS#: 1925920 Originating MLS: Metro MLS
Originating MLS: Metro MLS
Facts & features
Interior
Bedrooms & bathrooms
- Bedrooms: 3
- Bathrooms: 3
- Full bathrooms: 3
- Main level bedrooms: 3
Primary bedroom
- Level: Main
- Area: 208
- Dimensions: 16 x 13
Bedroom 2
- Level: Main
- Area: 121
- Dimensions: 11 x 11
Bedroom 3
- Level: Main
- Area: 121
- Dimensions: 11 x 11
Bathroom
- Features: Shower on Lower, Ceramic Tile, Whirlpool, Master Bedroom Bath: Tub/No Shower, Master Bedroom Bath, Shower Stall
Dining room
- Level: Main
- Area: 132
- Dimensions: 12 x 11
Kitchen
- Level: Main
- Area: 260
- Dimensions: 20 x 13
Living room
- Level: Main
- Area: 255
- Dimensions: 17 x 15
Heating
- Natural Gas, Forced Air
Cooling
- Central Air
Appliances
- Included: Dishwasher, Dryer, Microwave, Other, Range, Refrigerator, Washer, Water Softener
Features
- Pantry, Walk-In Closet(s), Kitchen Island
- Flooring: Wood
- Basement: 8'+ Ceiling,Finished,Full,Full Size Windows,Concrete,Sump Pump
Interior area
- Total structure area: 3,386
- Total interior livable area: 3,386 sqft
- Finished area above ground: 1,886
- Finished area below ground: 1,500
Property
Parking
- Total spaces: 2.5
- Parking features: Garage Door Opener, Attached, 2 Car
- Attached garage spaces: 2.5
Features
- Levels: One
- Stories: 1
- Patio & porch: Patio
- Has spa: Yes
- Spa features: Bath
- Waterfront features: Deeded Water Access, Water Access/Rights
Lot
- Size: 0.41 Acres
Details
- Parcel number: DOUV1598074
- Zoning: RES
Construction
Type & style
- Home type: SingleFamily
- Architectural style: Ranch
- Property subtype: Single Family Residence
Materials
- Fiber Cement, Wood Siding
Condition
- 11-20 Years
- New construction: No
- Year built: 2006
Utilities & green energy
- Sewer: Public Sewer
- Water: Public
- Utilities for property: Cable Available
Community & neighborhood
Location
- Region: Dousman
- Subdivision: Settlement At Utica Lake
- Municipality: Dousman
Price history
| Date | Event | Price |
|---|---|---|
| 8/15/2025 | Sold | $650,000+4.9%$192/sqft |
Source: | ||
| 8/13/2025 | Pending sale | $619,900$183/sqft |
Source: | ||
| 7/19/2025 | Contingent | $619,900$183/sqft |
Source: | ||
| 7/17/2025 | Listed for sale | $619,900+45.9%$183/sqft |
Source: | ||
| 8/21/2020 | Sold | $425,000$126/sqft |
Source: Public Record Report a problem | ||
Public tax history
| Year | Property taxes | Tax assessment |
|---|---|---|
| 2023 | $5,678 -8.2% | $456,000 +15.2% |
| 2022 | $6,184 +14.3% | $396,000 +5.3% |
| 2021 | $5,411 -3.9% | $376,000 +0.8% |
Find assessor info on the county website
Neighborhood: 53118
Nearby schools
GreatSchools rating
- 6/10Dousman Elementary SchoolGrades: PK-5Distance: 1.5 mi
- 10/10Kettle Moraine Middle SchoolGrades: 6-8Distance: 1.4 mi
- 8/10Kettle Moraine High SchoolGrades: 9-12Distance: 5.8 mi
Schools provided by the listing agent
- Elementary: Dousman
- Middle: Kettle Moraine
- High: Kettle Moraine
- District: Kettle Moraine
Source: WIREX MLS. This data may not be complete. We recommend contacting the local school district to confirm school assignments for this home.

Get pre-qualified for a loan
At Zillow Home Loans, we can pre-qualify you in as little as 5 minutes with no impact to your credit score.An equal housing lender. NMLS #10287.
Sell for more on Zillow
Get a free Zillow Showcase℠ listing and you could sell for .
$662,900
2% more+ $13,258
With Zillow Showcase(estimated)
$676,158
