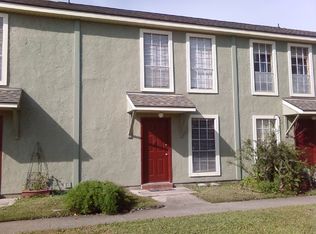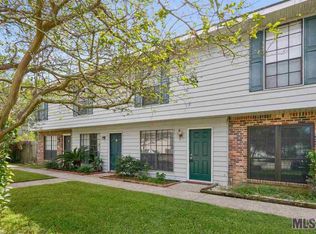Pull right up and park next to this convenient corner lot condominium located in a quiet subdivision. The large living room area has wood floors and newly painted walls. The half bath is conveniently located downstairs, which is perfect for guests. The kitchen features plenty of cabinet space with updated counter-tops and tile backsplash. Walk up the wooden staircase to find a guest bedroom, full bath, and the master bedroom with two large windows to bring in natural light. The master bedroom includes a large walk in closet with plenty of room to store all your belongings. The guest bedroom has two full closets. This condo has a fully fenced in backyard with a covered patio and an additional storage room.
This property is off market, which means it's not currently listed for sale or rent on Zillow. This may be different from what's available on other websites or public sources.

