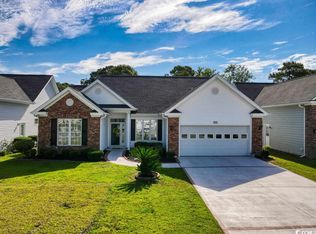Sold for $310,000
$310,000
542 Sand Ridge Rd., Conway, SC 29526
3beds
1,704sqft
Single Family Residence
Built in 1999
9,147.6 Square Feet Lot
$291,500 Zestimate®
$182/sqft
$1,984 Estimated rent
Home value
$291,500
$277,000 - $306,000
$1,984/mo
Zestimate® history
Loading...
Owner options
Explore your selling options
What's special
Come see this once in a lifetime opportunity 3 bedroom and 2 full bath home today located in the quiet 55+ community of Myrtle Trace South! Upon entrance, this home offers high ceilings and is very spacious! Enjoy your kitchen window view overlooking an astonishing golf course. This home also offers a 2 car garage with plentiful storage space. Myrtle Trace South's community has amenities such as a pool and clubhouse! Just minutes away from the beach, restaurants, entertainment and popular shopping areas! All measurements are approximate and must be verified by the buyers.
Zillow last checked: 8 hours ago
Listing updated: August 29, 2024 at 07:27am
Listed by:
John H Nguyen 843-902-5556,
Realty ONE Group Dockside
Bought with:
Carrie A Sistare, 124252
Keller Williams Innovate South
Source: CCAR,MLS#: 2413800 Originating MLS: Coastal Carolinas Association of Realtors
Originating MLS: Coastal Carolinas Association of Realtors
Facts & features
Interior
Bedrooms & bathrooms
- Bedrooms: 3
- Bathrooms: 2
- Full bathrooms: 2
Primary bedroom
- Features: Ceiling Fan(s), Main Level Master, Walk-In Closet(s)
Primary bathroom
- Features: Dual Sinks, Garden Tub/Roman Tub, Separate Shower, Vanity
Dining room
- Features: Separate/Formal Dining Room, Kitchen/Dining Combo
Family room
- Features: Vaulted Ceiling(s)
Kitchen
- Features: Breakfast Bar, Solid Surface Counters
Living room
- Features: Ceiling Fan(s)
Heating
- Central, Electric
Appliances
- Included: Dishwasher, Disposal, Microwave, Refrigerator, Dryer, Washer
Features
- Breakfast Bar, Solid Surface Counters
- Flooring: Carpet
Interior area
- Total structure area: 2,000
- Total interior livable area: 1,704 sqft
Property
Parking
- Total spaces: 6
- Parking features: Attached, Garage, Two Car Garage, Garage Door Opener
- Attached garage spaces: 2
Features
- Levels: One
- Stories: 1
- Patio & porch: Patio
- Exterior features: Patio
- Pool features: Community, Outdoor Pool
- Has view: Yes
- View description: Golf Course
Lot
- Size: 9,147 sqft
- Features: Near Golf Course, Rectangular, Rectangular Lot
Details
- Additional parcels included: ,
- Parcel number: 40007040011
- Zoning: Res
- Special conditions: None
Construction
Type & style
- Home type: SingleFamily
- Architectural style: Ranch
- Property subtype: Single Family Residence
Materials
- Brick
- Foundation: Slab
Condition
- Resale
- Year built: 1999
Utilities & green energy
- Water: Public
- Utilities for property: Cable Available, Electricity Available, Sewer Available, Water Available
Community & neighborhood
Community
- Community features: Clubhouse, Recreation Area, Golf, Long Term Rental Allowed, Pool
Location
- Region: Conway
- Subdivision: Myrtle Trace South
HOA & financial
HOA
- Has HOA: Yes
- HOA fee: $85 monthly
- Amenities included: Clubhouse
- Services included: Association Management, Common Areas, Maintenance Grounds, Pool(s)
Price history
| Date | Event | Price |
|---|---|---|
| 2/27/2026 | Listing removed | $2,200$1/sqft |
Source: Zillow Rentals Report a problem | ||
| 1/14/2026 | Price change | $2,200-4.3%$1/sqft |
Source: Zillow Rentals Report a problem | ||
| 12/20/2025 | Listing removed | $299,000$175/sqft |
Source: | ||
| 12/19/2025 | Listed for rent | $2,300$1/sqft |
Source: Zillow Rentals Report a problem | ||
| 11/13/2025 | Listed for sale | $299,000$175/sqft |
Source: | ||
Public tax history
| Year | Property taxes | Tax assessment |
|---|---|---|
| 2024 | $905 | $221,950 +15% |
| 2023 | -- | $193,000 |
| 2022 | -- | $193,000 |
Find assessor info on the county website
Neighborhood: 29526
Nearby schools
GreatSchools rating
- 6/10Palmetto Bays Elementary SchoolGrades: PK-5Distance: 2.9 mi
- 7/10Ten Oaks MiddleGrades: 6-8Distance: 6 mi
- 7/10Carolina Forest High SchoolGrades: 9-12Distance: 2.1 mi
Schools provided by the listing agent
- Elementary: Carolina Forest Elementary School
- Middle: Ten Oaks Middle
- High: Carolina Forest High School
Source: CCAR. This data may not be complete. We recommend contacting the local school district to confirm school assignments for this home.
Get pre-qualified for a loan
At Zillow Home Loans, we can pre-qualify you in as little as 5 minutes with no impact to your credit score.An equal housing lender. NMLS #10287.
Sell for more on Zillow
Get a Zillow Showcase℠ listing at no additional cost and you could sell for .
$291,500
2% more+$5,830
With Zillow Showcase(estimated)$297,330
