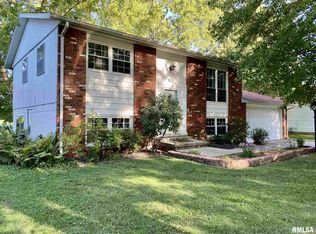Sold for $220,000
$220,000
542 Sattley St, Rochester, IL 62563
3beds
2,570sqft
Single Family Residence, Residential
Built in ----
0.28 Acres Lot
$224,400 Zestimate®
$86/sqft
$1,916 Estimated rent
Home value
$224,400
$204,000 - $247,000
$1,916/mo
Zestimate® history
Loading...
Owner options
Explore your selling options
What's special
Well maintained all-brick Rochester ranch at an elusive price. This home has been well-maintained and cared for during the entire time of the current owners tenure there. The main level features a formal and informal living space. Lots of hardwood flooring on the main level. Three generously sized bedrooms and two bathrooms on the main level. The master is complete with full ensuite bath. Full, partially finished basement is host to rec room and laundry room / storage. Home backs up to field and backyard is partially fenced. Pre-inspected for buyers peace of mind!
Zillow last checked: 8 hours ago
Listing updated: July 29, 2025 at 01:01pm
Listed by:
Andrew Kinney Pref:217-891-2490,
The Real Estate Group, Inc.
Bought with:
Ashley Coker, 475160489
The Real Estate Group, Inc.
Source: RMLS Alliance,MLS#: CA1037435 Originating MLS: Capital Area Association of Realtors
Originating MLS: Capital Area Association of Realtors

Facts & features
Interior
Bedrooms & bathrooms
- Bedrooms: 3
- Bathrooms: 2
- Full bathrooms: 2
Bedroom 1
- Level: Main
- Dimensions: 12ft 7in x 13ft 5in
Bedroom 2
- Level: Main
- Dimensions: 13ft 8in x 10ft 11in
Bedroom 3
- Level: Main
- Dimensions: 13ft 5in x 9ft 9in
Other
- Level: Main
- Dimensions: 16ft 9in x 19ft 8in
Other
- Area: 945
Kitchen
- Level: Main
- Dimensions: 9ft 9in x 13ft 5in
Living room
- Level: Main
- Dimensions: 19ft 8in x 13ft 5in
Main level
- Area: 1625
Recreation room
- Level: Basement
- Dimensions: 38ft 4in x 27ft 5in
Heating
- Forced Air
Cooling
- Central Air
Appliances
- Included: Dishwasher, Dryer, Range Hood, Microwave, Range, Refrigerator, Washer
Features
- Basement: Full,Partially Finished
Interior area
- Total structure area: 1,625
- Total interior livable area: 2,570 sqft
Property
Parking
- Total spaces: 2
- Parking features: Attached
- Attached garage spaces: 2
Lot
- Size: 0.28 Acres
- Dimensions: 80 x 150
- Features: Level
Details
- Parcel number: 2315.0353011
Construction
Type & style
- Home type: SingleFamily
- Architectural style: Ranch
- Property subtype: Single Family Residence, Residential
Materials
- Brick
- Roof: Shingle
Condition
- New construction: No
Utilities & green energy
- Sewer: Public Sewer
- Water: Public
Community & neighborhood
Location
- Region: Rochester
- Subdivision: None
Price history
| Date | Event | Price |
|---|---|---|
| 7/25/2025 | Sold | $220,000+0.2%$86/sqft |
Source: | ||
| 6/28/2025 | Pending sale | $219,500$85/sqft |
Source: | ||
| 6/26/2025 | Listed for sale | $219,500$85/sqft |
Source: | ||
Public tax history
| Year | Property taxes | Tax assessment |
|---|---|---|
| 2024 | $1,686 -3.3% | $66,055 +5.3% |
| 2023 | $1,744 -1.8% | $62,743 +5.6% |
| 2022 | $1,777 -0.2% | $59,410 +4.2% |
Find assessor info on the county website
Neighborhood: 62563
Nearby schools
GreatSchools rating
- NARochester Elementary Ec-1 SchoolGrades: PK-1Distance: 0.9 mi
- 6/10Rochester Jr High SchoolGrades: 7-8Distance: 0.6 mi
- 8/10Rochester High SchoolGrades: 9-12Distance: 0.7 mi
Get pre-qualified for a loan
At Zillow Home Loans, we can pre-qualify you in as little as 5 minutes with no impact to your credit score.An equal housing lender. NMLS #10287.
